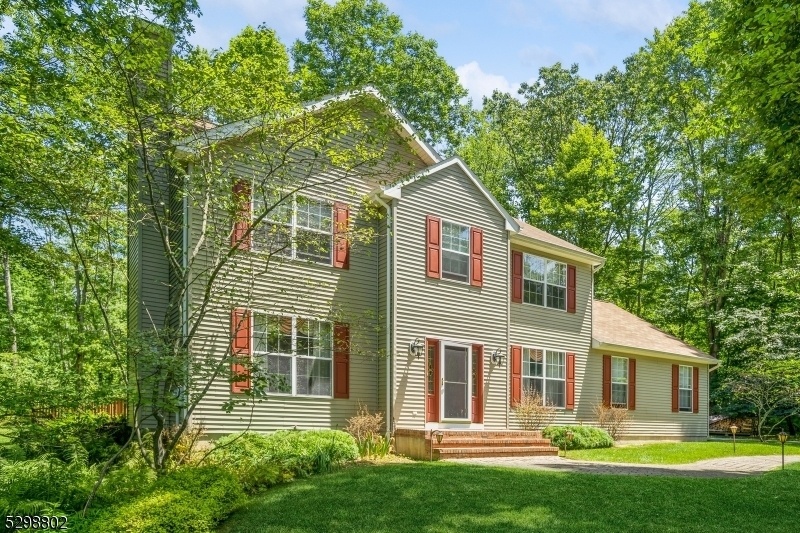2 Pheasant Run Rd
Liberty Twp, NJ 07838

















































Price: $599,999
GSMLS: 3911750Type: Single Family
Style: Colonial
Beds: 4
Baths: 2 Full & 1 Half
Garage: 2-Car
Year Built: Unknown
Acres: 0.00
Property Tax: $9,750
Description
Welcome To The Perfect Home Located On A Small Cul-de-sac Street With No Through Traffic. This Traditional Colonial Is Spacious Throughout Offering 4 Generous-sized Bedrooms, 2.5 Baths, Formal Living Room And Dining Room, Huge Family Room With A Fireplace, Large Custom Built Eat-in Kitchen With Center Island, Breakfast Bar, Separate Dining Area And Top Of The Line Appliances. There Is Also A Beautiful Custom Powder Room On The First Floor. The Living Room Fireplace Will Heat Over 2000 Square Feet Of The Home, Allowing Your Energy Bills To Be Much Lower In The Cold Months. Lovingly Cared For And Updated Over The Years, There Is Nothing To Be Done Here But Move In. The Full Unfinished Basement Offers Endless Possibilities For Finishing. The Beautiful 750 Square Foot Deck Overlooking The Bucolic Yard Allows Outdoor Enjoyment For Everyone. With Over 1 Acre Of Land, There Is Plenty Of Privacy And Room For Large Gatherings Or Just Taking A Break To Enjoy Nature. The Owners Have Recently Upgraded The Septic System With All Proper Town Permits, New Well Tank And Components As Well As A Recently Replaced Hot Water Heater. Conveniently Located To Major Thoroughfares And Shopping, Yet Far Enough Away To Enjoy The Peace And Solitude You Deserve. Come And Take A Look At This Fantastic Custom Built Home, You Will Not Be Disappointed.
Rooms Sizes
Kitchen:
25x12 First
Dining Room:
13x13 First
Living Room:
12x25 First
Family Room:
22x15 First
Den:
n/a
Bedroom 1:
18x12 Second
Bedroom 2:
14x11 Second
Bedroom 3:
14x10 Second
Bedroom 4:
12x11 Second
Room Levels
Basement:
n/a
Ground:
n/a
Level 1:
Dining Room, Family Room, Foyer, Kitchen, Living Room, Powder Room
Level 2:
4 Or More Bedrooms, Bath Main, Bath(s) Other
Level 3:
n/a
Level Other:
n/a
Room Features
Kitchen:
Breakfast Bar, Center Island, Eat-In Kitchen
Dining Room:
Formal Dining Room
Master Bedroom:
Full Bath
Bath:
n/a
Interior Features
Square Foot:
n/a
Year Renovated:
n/a
Basement:
Yes - Full, Unfinished
Full Baths:
2
Half Baths:
1
Appliances:
Carbon Monoxide Detector, Dishwasher, Dryer, Kitchen Exhaust Fan, Range/Oven-Gas, Refrigerator, Washer
Flooring:
Carpeting, Tile, Wood
Fireplaces:
2
Fireplace:
Wood Burning
Interior:
n/a
Exterior Features
Garage Space:
2-Car
Garage:
Attached Garage, Built-In Garage
Driveway:
Blacktop
Roof:
Asphalt Shingle
Exterior:
Vinyl Siding
Swimming Pool:
No
Pool:
n/a
Utilities
Heating System:
Forced Hot Air
Heating Source:
GasPropL
Cooling:
Central Air
Water Heater:
Electric
Water:
Well
Sewer:
Septic 4 Bedroom Town Verified
Services:
n/a
Lot Features
Acres:
0.00
Lot Dimensions:
n/a
Lot Features:
Level Lot
School Information
Elementary:
GRT MEADOW
Middle:
GRT MEADOW
High School:
HACKTTSTWN
Community Information
County:
Warren
Town:
Liberty Twp.
Neighborhood:
n/a
Application Fee:
n/a
Association Fee:
n/a
Fee Includes:
n/a
Amenities:
n/a
Pets:
n/a
Financial Considerations
List Price:
$599,999
Tax Amount:
$9,750
Land Assessment:
$96,800
Build. Assessment:
$199,400
Total Assessment:
$296,200
Tax Rate:
3.29
Tax Year:
2023
Ownership Type:
Fee Simple
Listing Information
MLS ID:
3911750
List Date:
07-08-2024
Days On Market:
131
Listing Broker:
RE/MAX ACHIEVERS
Listing Agent:
Mark Taylor

















































Request More Information
Shawn and Diane Fox
RE/MAX American Dream
3108 Route 10 West
Denville, NJ 07834
Call: (973) 277-7853
Web: EdenLaneLiving.com

