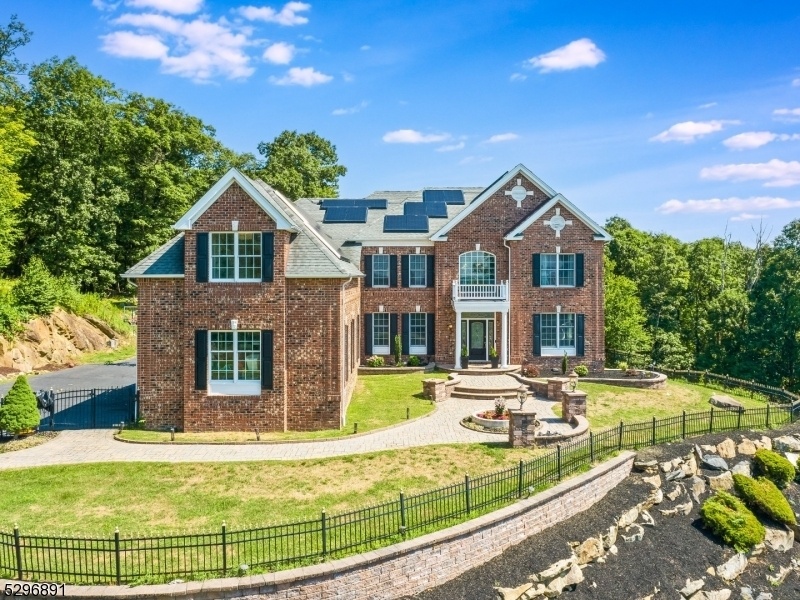38 Crownview Ct
Sparta Twp, NJ 07871












































Price: $1,149,000
GSMLS: 3911611Type: Single Family
Style: Colonial
Beds: 4
Baths: 4 Full & 1 Half
Garage: 3-Car
Year Built: 2006
Acres: 2.23
Property Tax: $22,812
Description
New New New! Everything In This Home Is New...entire Home Was Gutted And Redone! All New Systems Too! (cac, Furnaces, Water Heater) Perched Upon A Hill Allowing Views For Days. Enter The Grand Foyer To Be Greeted By The Sweeping Staircase. Gleaming Hardwood Floors On Both Levels. Detailed Moldings, Wainscoting And Tray Ceilings Adorn The First Floor. Huge Butlers Pantry Plus A Large Walk In Pantry For Storage. The Custom-designed Kitchen Features A Spacious Center Island, Ample Cabinetry, A Dedicated Coffee Station Equipped With A Beverage Fridge That Seamlessly Flows Into An Expansive Great Room. This Room Boasts A Stunning Marble Fireplace And Towering Two-story Windows That Flood The Space With Natural Sunlight. 1st Floor Office W Ceiling Fan, French Doors And Bay Window. Upstairs You'll Find All Updated Baths, 4 Great Sized Bedrooms, Two Bedrooms Share A Jack And Jill Bath. Bedroom 3 Has Private En-suite Bathroom And The Master Bedroom Has A Separate Sitting Room/office Area, 4 Huge Walk In Closets And The Most Gorgeous Updated Bathroom You've Ever Seen! Downstairs Is A Fully Finished Basement W/full Bath And Extra Room Ideal Second Office Space. Basement Is Perfect For Gym, Playroom, Guest Area, And More. Outside Is A Gorgeous Paver Patio And Fenced Large Yard. Tesla Solar Panels In Place For Energy Savings Year Round! Ev Car Charger Capability Installed. Nothing To Do Here But Move In And Enjoy All Of The Thoughtful Modern Touches.solar Panels Paid In Full
Rooms Sizes
Kitchen:
First
Dining Room:
First
Living Room:
First
Family Room:
First
Den:
n/a
Bedroom 1:
Second
Bedroom 2:
Second
Bedroom 3:
Second
Bedroom 4:
Second
Room Levels
Basement:
1 Bedroom, Rec Room, Storage Room, Utility Room
Ground:
n/a
Level 1:
Dining Room, Family Room, Foyer, Kitchen, Laundry Room, Living Room, Office, Pantry, Powder Room
Level 2:
4 Or More Bedrooms, Bath Main, Bath(s) Other
Level 3:
n/a
Level Other:
n/a
Room Features
Kitchen:
Breakfast Bar, Center Island, Pantry, Separate Dining Area
Dining Room:
Formal Dining Room
Master Bedroom:
Full Bath, Sitting Room, Walk-In Closet
Bath:
Soaking Tub, Stall Shower
Interior Features
Square Foot:
6,463
Year Renovated:
2018
Basement:
Yes - Finished, Full
Full Baths:
4
Half Baths:
1
Appliances:
Carbon Monoxide Detector, Dishwasher, Microwave Oven, Range/Oven-Gas, Refrigerator, Water Softener-Own
Flooring:
Laminate, Wood
Fireplaces:
2
Fireplace:
Family Room, Gas Fireplace, Living Room, Wood Burning
Interior:
CODetect,CeilCath,FireExtg,Skylight,SmokeDet,SoakTub,WlkInCls
Exterior Features
Garage Space:
3-Car
Garage:
Attached Garage
Driveway:
Additional Parking, Blacktop, Driveway-Exclusive
Roof:
Asphalt Shingle
Exterior:
Brick, Vinyl Siding
Swimming Pool:
No
Pool:
n/a
Utilities
Heating System:
2 Units, Forced Hot Air
Heating Source:
GasPropL
Cooling:
Central Air, Ductless Split AC
Water Heater:
n/a
Water:
Public Water
Sewer:
Septic 5+ Bedroom Town Verified
Services:
n/a
Lot Features
Acres:
2.23
Lot Dimensions:
n/a
Lot Features:
Level Lot, Mountain View
School Information
Elementary:
ALPINE
Middle:
SPARTA
High School:
SPARTA
Community Information
County:
Sussex
Town:
Sparta Twp.
Neighborhood:
Ridgeview at Sparta
Application Fee:
n/a
Association Fee:
n/a
Fee Includes:
n/a
Amenities:
n/a
Pets:
Yes
Financial Considerations
List Price:
$1,149,000
Tax Amount:
$22,812
Land Assessment:
$191,200
Build. Assessment:
$463,200
Total Assessment:
$654,400
Tax Rate:
3.49
Tax Year:
2023
Ownership Type:
Fee Simple
Listing Information
MLS ID:
3911611
List Date:
07-05-2024
Days On Market:
77
Listing Broker:
KELLER WILLIAMS INTEGRITY
Listing Agent:
Heidi Byrne












































Request More Information
Shawn and Diane Fox
RE/MAX American Dream
3108 Route 10 West
Denville, NJ 07834
Call: (973) 277-7853
Web: EdenLaneLiving.com

