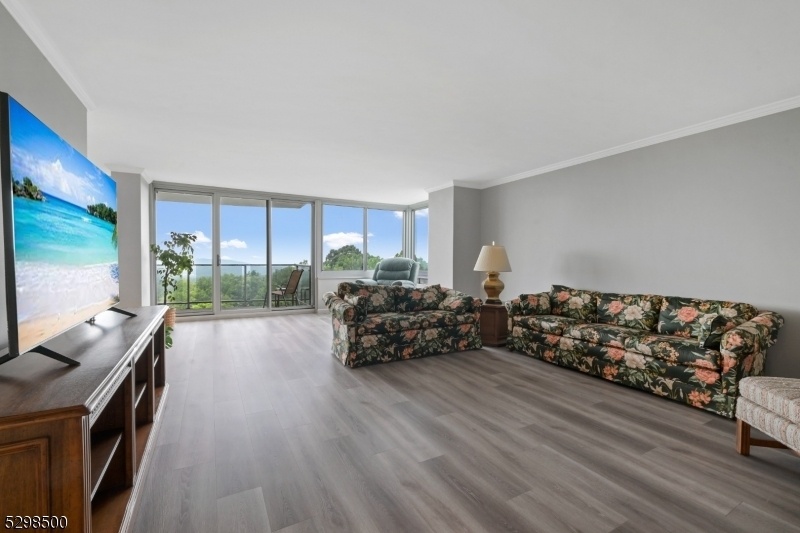1 Claridge Dr
Verona Twp, NJ 07044









































Price: $649,900
GSMLS: 3911593Type: Condo/Townhouse/Co-op
Style: One Floor Unit
Beds: 2
Baths: 2 Full
Garage: No
Year Built: 1965
Acres: 0.41
Property Tax: $8,591
Description
Beautifully Redone This 2 Bedroom, 2 Bathroom Condo Has It All And Is Move In Ready!!! The Unit Was Totally Gutted And Done Over Completing In '23. (only Shower Pan And Tub-reglazed Not New). Tastefully Done And Top Notch Workmanship! A Wet Bar Was Added And Laundry Reconfigured To Give You More Room To Do Your Laundry. The Tile Floors In The Entry Foyer, The Kitchen And The Bathrooms Gleam And Look Like Marble! The Bedrooms Have Beautiful New Carpeting And The Living And Dining Room Have New Vinyl Grey Floors. The Kitchen Is State Of The Art With A Huge Sub Zero Refrigerator By Miele, Dishwasher By Miele, Lg Microwave And Electric Range, (oven Never Used) Which Has An Air Fryer In The Oven!! The Counters Are Quartz With Shaker White And Grey, Soft Close Drawers And Cabinets. Electric Is New. Crown Moldings Are Throughout The Condo, As Well As A New Chair Rail In The Entry Hall Foyer. Custom Closets Are In The Master And Second Bedroom. All New Lighting Fixtures Throughout. Bathrooms Are Beautifully Done Over With Corian Counters And Sinks. Primary Bath Shower Is Marble Tile. Mirrors Are Bought And Waiting To Be Hung As Long As The New Owners Want Them. Parking Is Outside Valet At Present For $159/month Per Car. Wait List For Inside Parking, Valet -$210 - Short List. Outdoor Self Park $114 - Long Wait List, Indoor Self Parking $189 - Long List. Hoa Fee Includes All Except Parking Fee, Cable And Phone.
Rooms Sizes
Kitchen:
n/a
Dining Room:
12x11
Living Room:
25x17
Family Room:
n/a
Den:
n/a
Bedroom 1:
19x13
Bedroom 2:
14x12
Bedroom 3:
n/a
Bedroom 4:
n/a
Room Levels
Basement:
n/a
Ground:
n/a
Level 1:
n/a
Level 2:
n/a
Level 3:
n/a
Level Other:
n/a
Room Features
Kitchen:
Breakfast Bar
Dining Room:
Formal Dining Room
Master Bedroom:
Full Bath, Walk-In Closet
Bath:
n/a
Interior Features
Square Foot:
n/a
Year Renovated:
2023
Basement:
No
Full Baths:
2
Half Baths:
0
Appliances:
Carbon Monoxide Detector, Dishwasher, Dryer, Kitchen Exhaust Fan, Microwave Oven, Range/Oven-Electric, Refrigerator, Self Cleaning Oven, Stackable Washer/Dryer, Washer
Flooring:
Carpeting, Marble, Parquet-Some
Fireplaces:
No
Fireplace:
n/a
Interior:
BarWet,CODetect,Elevator,FireExtg,CeilHigh,SecurSys,SmokeDet,TubShowr,WlkInCls
Exterior Features
Garage Space:
No
Garage:
Assigned, See Remarks
Driveway:
None
Roof:
Flat
Exterior:
Brick
Swimming Pool:
Yes
Pool:
Association Pool
Utilities
Heating System:
3 Units, Electric Filter
Heating Source:
Electric
Cooling:
3 Units, Elec Air Filter
Water Heater:
n/a
Water:
Public Water
Sewer:
Public Sewer
Services:
Garbage Included
Lot Features
Acres:
0.41
Lot Dimensions:
n/a
Lot Features:
n/a
School Information
Elementary:
LANING AVE
Middle:
WHITEHORNE
High School:
VERONA
Community Information
County:
Essex
Town:
Verona Twp.
Neighborhood:
Claridge House
Application Fee:
$7,919
Association Fee:
$1,584 - Monthly
Fee Includes:
Electric, Heat, Maintenance-Common Area, Maintenance-Exterior, Sewer Fees, Snow Removal, Trash Collection, Water Fees
Amenities:
Elevator, Exercise Room, Pool-Outdoor, Tennis Courts
Pets:
No
Financial Considerations
List Price:
$649,900
Tax Amount:
$8,591
Land Assessment:
$90,000
Build. Assessment:
$190,600
Total Assessment:
$280,600
Tax Rate:
3.06
Tax Year:
2023
Ownership Type:
Condominium
Listing Information
MLS ID:
3911593
List Date:
07-05-2024
Days On Market:
117
Listing Broker:
BHHS FOX & ROACH
Listing Agent:
Patricia Bishop









































Request More Information
Shawn and Diane Fox
RE/MAX American Dream
3108 Route 10 West
Denville, NJ 07834
Call: (973) 277-7853
Web: EdenLaneLiving.com

