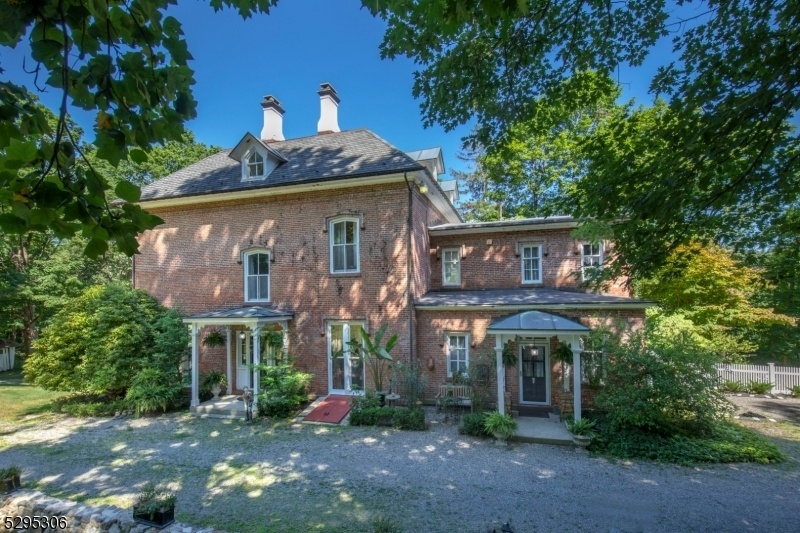20 Belvidere Ave
Oxford Twp, NJ 07863










































Price: $1,400,000
GSMLS: 3911052Type: Single Family
Style: See Remarks
Beds: 8
Baths: 6 Full & 1 Half
Garage: 2-Car
Year Built: 1830
Acres: 5.68
Property Tax: $19,887
Description
Presenting Scranton Manor, An Inspiring Picturesque Hilltop Homestead, With A Commanding View Of Historic Oxford. Built In1830 By Dr. William Shippen, Physician And Delegate Of The Continental Congress, This Stately Three Story Brick Manor Was Occupied By Various Scrantons, Entrepreneurs Who Owned The Nearby Iron Forge And Founded A Small Village In Pennsylvania Which Subsequently Became The City Of Scranton. After Extensive Restoration, Renovation And Modernization, The Home Is A Historic Centerpiece In Warren County Maintaining The Grandeur Of The19th Century. A Stately Center Hall Is A Focal Point With Access To Parlors, A Grand Dining Room, And Classic 1800's Wood-paneled Library W/ Hidden Walk-in Vault. The First Floor Is Appointed With Four Working Wood Burning Marble Fireplaces And Original Oak Floors. High Ceilings, Accentuated With Original Wide And Stately Moldings Are Prevalent. The Kitchen, W/commercial Grade Appliances, And Gas Fireplace Leads To A Magical Three-season Room With Skyline Views.a Grand Three Story Staircase Leads To The Seven Restored And Updated Bedrooms, The Majority Featuring Individual Baths As Well As New Heating/cooling Units, While Maintaining The Historical Details And Charm Of The Mansion. Encompassing Five+ Acres With Period Landscaping, Circular Drive, Delightful Patio, And Reflecting Pool. B&b Variance! Boundless Recreational Opportunities Are Nearby Including Oxford Lake, Appalachian Trail, Delaware Water Gap And Many Hiking Trails
Rooms Sizes
Kitchen:
n/a
Dining Room:
n/a
Living Room:
n/a
Family Room:
n/a
Den:
n/a
Bedroom 1:
n/a
Bedroom 2:
n/a
Bedroom 3:
n/a
Bedroom 4:
n/a
Room Levels
Basement:
n/a
Ground:
n/a
Level 1:
n/a
Level 2:
n/a
Level 3:
n/a
Level Other:
n/a
Room Features
Kitchen:
Breakfast Bar, Eat-In Kitchen, Pantry
Dining Room:
n/a
Master Bedroom:
n/a
Bath:
n/a
Interior Features
Square Foot:
n/a
Year Renovated:
n/a
Basement:
Yes - Bilco-Style Door, Unfinished
Full Baths:
6
Half Baths:
1
Appliances:
Carbon Monoxide Detector, Dishwasher, Dryer, Kitchen Exhaust Fan, Range/Oven-Gas, Refrigerator, Washer
Flooring:
Wood
Fireplaces:
5
Fireplace:
Dining Room, Family Room, Great Room, Kitchen, Library
Interior:
BarDry,Blinds,CODetect,Drapes,AlrmFire,FireExtg,CeilHigh,SecurSys,SmokeDet,StallTub,WndwTret
Exterior Features
Garage Space:
2-Car
Garage:
Detached Garage
Driveway:
Additional Parking, Circular, Gravel
Roof:
Asphalt Shingle
Exterior:
Brick
Swimming Pool:
Yes
Pool:
In-Ground Pool
Utilities
Heating System:
4+ Units, Auxiliary Electric Heat, Multi-Zone, Radiators - Steam
Heating Source:
Gas-Natural
Cooling:
4+ Units, Central Air
Water Heater:
Gas
Water:
Public Water
Sewer:
Septic
Services:
Cable TV, Garbage Extra Charge
Lot Features
Acres:
5.68
Lot Dimensions:
n/a
Lot Features:
Skyline View, Wooded Lot
School Information
Elementary:
n/a
Middle:
n/a
High School:
n/a
Community Information
County:
Warren
Town:
Oxford Twp.
Neighborhood:
n/a
Application Fee:
n/a
Association Fee:
n/a
Fee Includes:
n/a
Amenities:
Pool-Outdoor
Pets:
n/a
Financial Considerations
List Price:
$1,400,000
Tax Amount:
$19,887
Land Assessment:
$67,200
Build. Assessment:
$378,400
Total Assessment:
$445,600
Tax Rate:
4.46
Tax Year:
2023
Ownership Type:
Fee Simple
Listing Information
MLS ID:
3911052
List Date:
07-01-2024
Days On Market:
122
Listing Broker:
TURPIN REAL ESTATE, INC.
Listing Agent:
Richard Burgstresser










































Request More Information
Shawn and Diane Fox
RE/MAX American Dream
3108 Route 10 West
Denville, NJ 07834
Call: (973) 277-7853
Web: EdenLaneLiving.com

