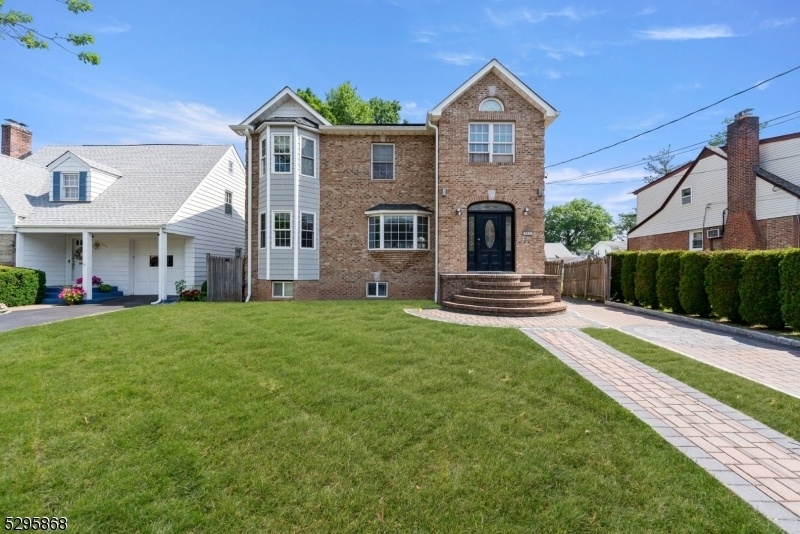131 Headley Ter
Union Twp, NJ 07083







































Price: $799,999
GSMLS: 3909179Type: Single Family
Style: Colonial
Beds: 4
Baths: 4 Full
Garage: 2-Car
Year Built: Unknown
Acres: 0.14
Property Tax: $13,911
Description
Welcome To 131 Headley Terrace. This Beautiful 3600 Sqft Colonial Boast 4 Huge Bedrooms, 4 Full Bathrooms That Sits On A Quiet Residential Street And Has Lots To Offer. The First Level Features A Glowing Kitchen With Stainless Steel Appliances, Living Room, A Dining Room That Sits Your Small Army For The Holidays And A Full Bathroom All Within An Open Concept To Die For. If The First Floor Doesn't Impress, Move Onto The Second Level Where You Will Not Only Find 3 Large Bedrooms But Also A 500 Sqft Primary Suite Which Includes A New Completely Renovated Bathroom That You'll Never Want To Leave. Still Need More Room?? Move Onto The Basement Where You Will Find What Most Would Consider An "in-law Suite Slash "studio Apartment Complete With A Living Space, A Dining Area, A Full Bathroom, Bonus Room/office And A Partial Kitchen Area. (refrigerator Not Included). This Home Also Includes Multi-zone Central Air/hvac, A Ductless Water Heater System And Solar Panels All Designed To Save You $$$ All Year. This Home Is An Absolute Must See. So Schedule It Soon Before It's Too Late.
Rooms Sizes
Kitchen:
First
Dining Room:
First
Living Room:
First
Family Room:
First
Den:
n/a
Bedroom 1:
Second
Bedroom 2:
Second
Bedroom 3:
Second
Bedroom 4:
Second
Room Levels
Basement:
1 Bedroom, Bath(s) Other, Kitchen
Ground:
n/a
Level 1:
BathMain,DiningRm,GarEnter,Kitchen,LivingRm
Level 2:
4 Or More Bedrooms, Bath Main, Bath(s) Other, Laundry Room
Level 3:
n/a
Level Other:
n/a
Room Features
Kitchen:
Center Island, Eat-In Kitchen, Not Eat-In Kitchen, Pantry, Second Kitchen
Dining Room:
n/a
Master Bedroom:
Full Bath, Walk-In Closet
Bath:
Stall Shower And Tub, Tub Only
Interior Features
Square Foot:
3,600
Year Renovated:
2016
Basement:
Yes - Finished, Full
Full Baths:
4
Half Baths:
0
Appliances:
Cooktop - Gas, Dishwasher, Dryer, Microwave Oven, Range/Oven-Gas, Refrigerator, Washer
Flooring:
Laminate, Tile
Fireplaces:
No
Fireplace:
n/a
Interior:
CODetect,AlrmFire,FireExtg,SecurSys,SmokeDet,SoakTub,StallTub,TrckLght,TubOnly,TubShowr
Exterior Features
Garage Space:
2-Car
Garage:
Built-In,DoorOpnr,Garage,InEntrnc,Oversize
Driveway:
1 Car Width, Driveway-Exclusive, Hard Surface, Off-Street Parking, On-Street Parking
Roof:
Asphalt Shingle
Exterior:
Brick, Vinyl Siding
Swimming Pool:
No
Pool:
n/a
Utilities
Heating System:
Forced Hot Air, Multi-Zone
Heating Source:
Electric,GasNatur,SolarOwn
Cooling:
Central Air, Multi-Zone Cooling
Water Heater:
Gas
Water:
Public Water
Sewer:
Public Available, Public Sewer
Services:
Cable TV, Cable TV Available, Garbage Included
Lot Features
Acres:
0.14
Lot Dimensions:
50X125
Lot Features:
Open Lot, Private Road
School Information
Elementary:
Conn Farms
Middle:
Burnet
High School:
Union
Community Information
County:
Union
Town:
Union Twp.
Neighborhood:
n/a
Application Fee:
n/a
Association Fee:
n/a
Fee Includes:
n/a
Amenities:
Kitchen Facilities
Pets:
Yes
Financial Considerations
List Price:
$799,999
Tax Amount:
$13,911
Land Assessment:
$20,900
Build. Assessment:
$43,300
Total Assessment:
$64,200
Tax Rate:
21.67
Tax Year:
2023
Ownership Type:
Fee Simple
Listing Information
MLS ID:
3909179
List Date:
06-20-2024
Days On Market:
139
Listing Broker:
EXP REALTY, LLC
Listing Agent:
Edwence Georges







































Request More Information
Shawn and Diane Fox
RE/MAX American Dream
3108 Route 10 West
Denville, NJ 07834
Call: (973) 277-7853
Web: EdenLaneLiving.com

