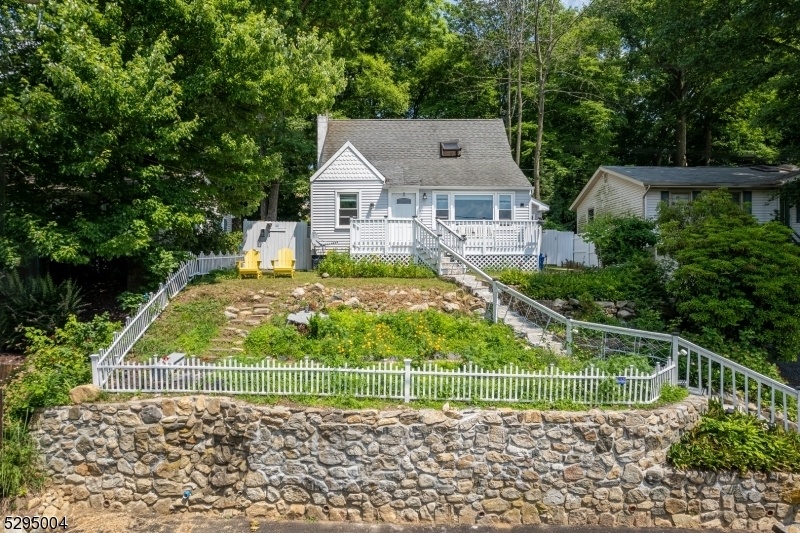520 Dell Rd
Roxbury Twp, NJ 07850
































Price: $410,000
GSMLS: 3908951Type: Single Family
Style: Cape Cod
Beds: 3
Baths: 1 Full & 1 Half
Garage: No
Year Built: 1950
Acres: 0.23
Property Tax: $6,112
Description
Charming Home At 520 Dell Road, Landing.wake Up To Spectacular Views From Your Home On The Hill. Live In The Serenity Of The Beautiful Flower Gardens And Landscaping That Surround This Property.enjoy Dining Al Fresco On The Stone-paved Back Patio. The Level, Fenced-in Backyard Includes A Yoga Space For Meditation.inside Offers New Flooring, Windows, Furnace And A 2020 Electric Boiler. Kitchen With Quartz Countertops And Appliances Between 1-3 Years Old. Finished Brightly Lit Basement For Laundry, Workshop, And Play Area. Upstairs: Large Master Bedroom With Newly Added Half Bathroom With A Baby/pet Wash Or Small Washing Machine Area. Entire House Was Renovated Including A Walk Out Basement. Private Parking For 2 Cars In Front Of Home Has Been Recently Paved. Plenty Of On Street Parking For Guests. Shopping Malls Are Ten Minutes Away.commuter's Dream: Located 5 Minutes Away From Either The Lake Hopatcong Or Mount Arlington Train Stations, This Home Offers Easy Access To Major Highways Route 80 And Route 46 And Public Transportation, Making Your Commute Stress-free.this Charming, Lovingly Maintained Home At 520 Dell Road Is Ready To Offer You A Perfect Blend Of Comfort, Convenience, And Tranquility. Enjoy The Lake Lifestyle This Spotless Home Is Part Of A Community With Optional Lake Membership.*natural Gas On Street To Convert If Desired.
Rooms Sizes
Kitchen:
11x9
Dining Room:
n/a
Living Room:
17x16
Family Room:
n/a
Den:
n/a
Bedroom 1:
22x17
Bedroom 2:
14x8
Bedroom 3:
11x10
Bedroom 4:
n/a
Room Levels
Basement:
n/a
Ground:
n/a
Level 1:
n/a
Level 2:
n/a
Level 3:
n/a
Level Other:
n/a
Room Features
Kitchen:
Eat-In Kitchen
Dining Room:
n/a
Master Bedroom:
n/a
Bath:
n/a
Interior Features
Square Foot:
n/a
Year Renovated:
2021
Basement:
Yes - Finished, Full, Walkout
Full Baths:
1
Half Baths:
1
Appliances:
Carbon Monoxide Detector, Microwave Oven, Range/Oven-Electric, Refrigerator
Flooring:
n/a
Fireplaces:
No
Fireplace:
n/a
Interior:
n/a
Exterior Features
Garage Space:
No
Garage:
n/a
Driveway:
1 Car Width, Blacktop, On-Street Parking
Roof:
Asphalt Shingle
Exterior:
Vinyl Siding
Swimming Pool:
n/a
Pool:
n/a
Utilities
Heating System:
1 Unit, Baseboard - Hotwater
Heating Source:
OilAbIn
Cooling:
Window A/C(s)
Water Heater:
Electric
Water:
Public Water
Sewer:
Public Sewer
Services:
n/a
Lot Features
Acres:
0.23
Lot Dimensions:
50X200
Lot Features:
Mountain View, Wooded Lot
School Information
Elementary:
Nixon Elementary School (K-4)
Middle:
Eisenhower Middle School (7-8)
High School:
Roxbury High School (9-12)
Community Information
County:
Morris
Town:
Roxbury Twp.
Neighborhood:
Shore Hills
Application Fee:
n/a
Association Fee:
n/a
Fee Includes:
n/a
Amenities:
n/a
Pets:
n/a
Financial Considerations
List Price:
$410,000
Tax Amount:
$6,112
Land Assessment:
$85,700
Build. Assessment:
$140,200
Total Assessment:
$225,900
Tax Rate:
2.71
Tax Year:
2023
Ownership Type:
Fee Simple
Listing Information
MLS ID:
3908951
List Date:
06-20-2024
Days On Market:
79
Listing Broker:
RE/MAX HERITAGE PROPERTIES
Listing Agent:
Grace Stampf
































Request More Information
Shawn and Diane Fox
RE/MAX American Dream
3108 Route 10 West
Denville, NJ 07834
Call: (973) 277-7853
Web: EdenLaneLiving.com




