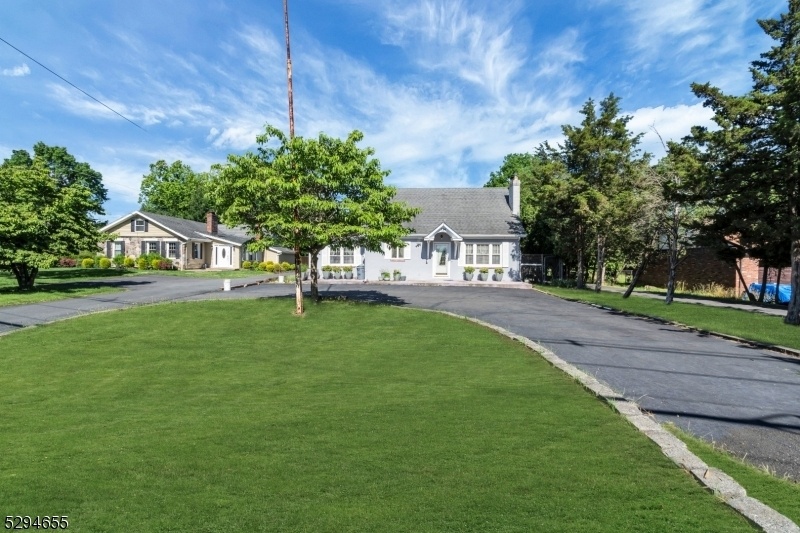134 S Beverwyck Rd
Parsippany-Troy Hills Twp, NJ 07054



























Price: $599,990
GSMLS: 3907937Type: Single Family
Style: Cape Cod
Beds: 4
Baths: 2 Full & 1 Half
Garage: 2-Car
Year Built: 1950
Acres: 0.80
Property Tax: $11,635
Description
Back Lot Can Be Subdivided And Sold If Desired!welcome To This Charming 1950 Cape Cod Home, A Perfect Canvas For Your Renovation Dreams. Nestled On A Sprawling .8-acre Lot, This Property Offers Both Space And Tranquility. Stretching Approximately 600 Feet In Length, There Is Ample Room For Outdoor Activities, Gardening, Or Future Expansion. Step Inside To Discover Four Generously Sized Bedrooms, Providing Plenty Of Space For You And All Your Guests. The Home Features Two Full Bathrooms And An Additional Half Bathroom, Offering A Solid Foundation For Your Updating Ideas. One Of The Highlights Of This Home Is The Large Sunroom, Extending The Full Width Of The House. Bathed In Natural Light, This Versatile Space Holds Great Potential For Transformation To Suit Your Lifestyle. Additionally, The Property Includes A Two-car Detached Garage, Perfect For Storage Or A Workshop. Don't Miss The Opportunity To Own This Unique Cape Cod Gem, Ready For Your Personal Touch And Updates. Schedule Your Private Showing Today! Handrail Missing To Basement Stairs. (will Be Re Installed C. July 5)
Rooms Sizes
Kitchen:
Ground
Dining Room:
Ground
Living Room:
Ground
Family Room:
Ground
Den:
Ground
Bedroom 1:
Ground
Bedroom 2:
Ground
Bedroom 3:
Second
Bedroom 4:
Basement
Room Levels
Basement:
1 Bedroom, Bath(s) Other, Laundry Room, Rec Room
Ground:
3Bedroom,BathMain,Den,DiningRm,FamilyRm,Florida,Kitchen,Solarium
Level 1:
1 Bedroom, Bath(s) Other, Office
Level 2:
n/a
Level 3:
n/a
Level Other:
Additional Bedroom
Room Features
Kitchen:
Separate Dining Area
Dining Room:
Living/Dining Combo
Master Bedroom:
1st Floor
Bath:
n/a
Interior Features
Square Foot:
n/a
Year Renovated:
n/a
Basement:
Yes - Finished-Partially
Full Baths:
2
Half Baths:
1
Appliances:
Carbon Monoxide Detector, Dishwasher, Disposal, Dryer, Instant Hot Water, Kitchen Exhaust Fan, Range/Oven-Gas, Refrigerator, Washer
Flooring:
n/a
Fireplaces:
1
Fireplace:
Non-Functional, Wood Stove-Freestanding
Interior:
n/a
Exterior Features
Garage Space:
2-Car
Garage:
Detached Garage, Oversize Garage
Driveway:
Circular
Roof:
Asphalt Shingle
Exterior:
Stucco
Swimming Pool:
No
Pool:
n/a
Utilities
Heating System:
4+ Units, Baseboard - Hotwater
Heating Source:
Gas-Natural
Cooling:
4+ Units, Central Air
Water Heater:
n/a
Water:
Public Water
Sewer:
Public Sewer
Services:
n/a
Lot Features
Acres:
0.80
Lot Dimensions:
n/a
Lot Features:
Possible Subdivision
School Information
Elementary:
Troy Hills Elementary School (K-5)
Middle:
Central Middle School (6-8)
High School:
Parsippany High School (9-12)
Community Information
County:
Morris
Town:
Parsippany-Troy Hills Twp.
Neighborhood:
n/a
Application Fee:
n/a
Association Fee:
n/a
Fee Includes:
n/a
Amenities:
n/a
Pets:
n/a
Financial Considerations
List Price:
$599,990
Tax Amount:
$11,635
Land Assessment:
$190,500
Build. Assessment:
$145,800
Total Assessment:
$336,300
Tax Rate:
3.46
Tax Year:
2023
Ownership Type:
Fee Simple
Listing Information
MLS ID:
3907937
List Date:
06-14-2024
Days On Market:
85
Listing Broker:
YALE KENT, LLC.
Listing Agent:
Stephen Buch



























Request More Information
Shawn and Diane Fox
RE/MAX American Dream
3108 Route 10 West
Denville, NJ 07834
Call: (973) 277-7853
Web: EdenLaneLiving.com




