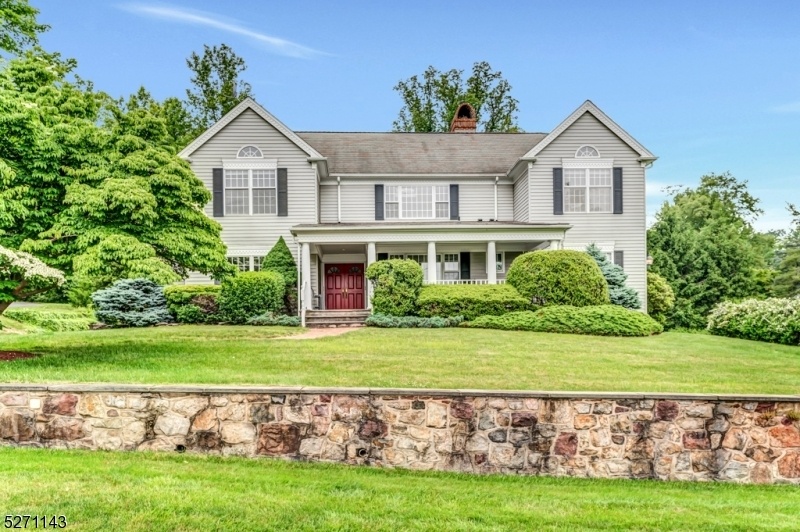12 Hillside Ave
Bernardsville Boro, NJ 07924





























Price: $1,195,000
GSMLS: 3906293Type: Single Family
Style: Custom Home
Beds: 5
Baths: 4 Full & 1 Half
Garage: 2-Car
Year Built: 1935
Acres: 0.51
Property Tax: $15,770
Description
Welcome Home To The Serene Twin Lakes Neighborhood. Enjoy The Valley Views From This 5 Bedroom, 4 1/2 Bath Custom Home With Fabulous Outdoor Space, Manicured Gardens, Perennial Specimens, Patio. The Fenced Rear Yard And Covered Porch Offer Relaxed Venues With Year Round Views. Architectural Design And Vaulted Ceilings Capture Sunlight Throughout The Day. Chef's Kitchen Is Complete With Newer Wolf, Sub Zero, Bosch, Summit Wine Refrigerator Ss Appliances. This Home Is An Entertainer's Delight! A Paneled Library/office With Built-ins Provides Perfect At Home Work Space. The Parlor With Fireplace Welcomes All. The Spacious Dining Room And Open Family/living Room Add To The Great Flow. The First Floor Two Bedroom Private Suite Offers Primary/guest Options And Two Full Baths (one Is Fitted With Widened Doorway And Spacious Shower With Safety Rails). A Laundry Center And Powder Room Complete The First Level. The Second Level Primary En Suite Bedroom And Bath With Freestanding Heated Tub And Steam Shower Are An Oasis For Relaxation. Two Additional Bedrooms, Full Bath And Sitting Room With Fireplace Complete This Level. Whole House Kohler Generator-2017 And New Septic-2016. Custom Designed And Suited To Multi-generational Living. Welcome Home!
Rooms Sizes
Kitchen:
14x12 First
Dining Room:
16x14 First
Living Room:
n/a
Family Room:
20x13 First
Den:
19x19 Second
Bedroom 1:
20x14 Second
Bedroom 2:
15x13 Second
Bedroom 3:
14x13 Second
Bedroom 4:
14x14 First
Room Levels
Basement:
Laundry Room, Outside Entrance, Storage Room, Utility Room, Workshop
Ground:
n/a
Level 1:
2Bedroom,BathMain,BathOthr,DiningRm,FamilyRm,Foyer,GarEnter,Kitchen,Laundry,Library,Pantry,Parlor,Porch,PowderRm
Level 2:
3Bedroom,BathMain,BathOthr,SittngRm
Level 3:
n/a
Level Other:
n/a
Room Features
Kitchen:
Center Island, Eat-In Kitchen, Separate Dining Area
Dining Room:
Formal Dining Room
Master Bedroom:
Full Bath, Walk-In Closet
Bath:
Soaking Tub, Stall Shower
Interior Features
Square Foot:
n/a
Year Renovated:
2022
Basement:
Yes - Bilco-Style Door, Unfinished
Full Baths:
4
Half Baths:
1
Appliances:
Carbon Monoxide Detector, Central Vacuum, Cooktop - Gas, Dishwasher, Dryer, Generator-Built-In, Kitchen Exhaust Fan, Microwave Oven, Refrigerator, Washer, Wine Refrigerator
Flooring:
Stone, Tile, Wood
Fireplaces:
2
Fireplace:
Family Room, Foyer/Hall, See Remarks, Wood Burning
Interior:
CODetect,CeilCath,FireExtg,SecurSys,Skylight,SmokeDet,SoakTub,StallShw,WlkInCls
Exterior Features
Garage Space:
2-Car
Garage:
Attached,DoorOpnr,InEntrnc,Loft
Driveway:
1 Car Width, Blacktop
Roof:
Asphalt Shingle
Exterior:
Composition Siding
Swimming Pool:
No
Pool:
n/a
Utilities
Heating System:
2 Units, Forced Hot Air, Multi-Zone
Heating Source:
Gas-Natural
Cooling:
2 Units, Central Air, Multi-Zone Cooling
Water Heater:
Electric
Water:
Public Water, Water Charge Extra
Sewer:
Septic 5+ Bedroom Town Verified
Services:
Cable TV Available, Garbage Extra Charge
Lot Features
Acres:
0.51
Lot Dimensions:
n/a
Lot Features:
Mountain View, Open Lot, Skyline View
School Information
Elementary:
Bedwell
Middle:
Bernardsvi
High School:
Bernards H
Community Information
County:
Somerset
Town:
Bernardsville Boro
Neighborhood:
Twin Lakes
Application Fee:
n/a
Association Fee:
$285 - Annually
Fee Includes:
Maintenance-Common Area
Amenities:
n/a
Pets:
Yes
Financial Considerations
List Price:
$1,195,000
Tax Amount:
$15,770
Land Assessment:
$233,300
Build. Assessment:
$551,700
Total Assessment:
$785,000
Tax Rate:
2.01
Tax Year:
2023
Ownership Type:
Fee Simple
Listing Information
MLS ID:
3906293
List Date:
06-06-2024
Days On Market:
106
Listing Broker:
KL SOTHEBY'S INT'L. REALTY
Listing Agent:
Catherine Barry





























Request More Information
Shawn and Diane Fox
RE/MAX American Dream
3108 Route 10 West
Denville, NJ 07834
Call: (973) 277-7853
Web: EdenLaneLiving.com

