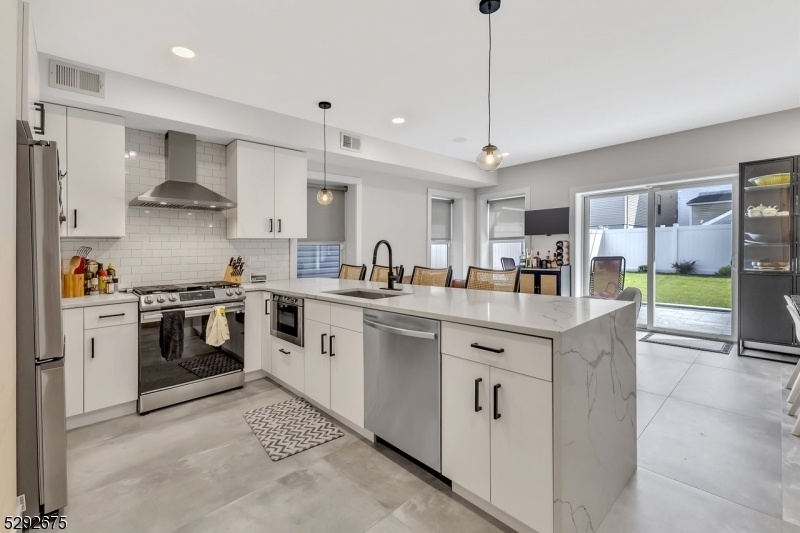197 Griffith St
Jersey City, NJ 07307











































Price: $899,000
GSMLS: 3906239Type: Condo/Townhouse/Co-op
Style: 1/2 Duplex
Beds: 3
Baths: 2 Full & 1 Half
Garage: 1-Car
Year Built: 2023
Acres: 0.06
Property Tax: $11,178
Description
Welcome To Luxury Living With This Custom Designed, Newly Built 3 Bedroom, 2 Bath Condo Nested Within A Prime Location In Jersey City Heights! The Downstairs Duplex Features A Ground Level Expansive Open-concept Eat-in Kitchen With A Large Peninsula Island, Waterfall Quartz Countertops And Stainless Steel Appliances. The Dining And Living Room With A Stylish Bathroom Lead To French Sliding Glass Doors Stepping Out To A Private Backyard With A Paver Patio And White Vinyl Fence, Ideal For Entertaining. Upstairs Greets You With Beautiful, Wide Red Oak Hardwood Floors And A Spacious Family Room Full Of Natural Light. The Master Bedroom Suite Features A Stunning Full Bathroom, Large Walk-in-closet, Additional Second Closet, And Sliding Glass Doors Out To The Balcony Overlooking The Backyard. Two Additional Sizable Bedrooms, A Full Bathroom, Washer And Dryer, And Ample Closet Space Complete The Second Floor. Additional Highlights Include All New Curtains And Shades, 1 Garage Space, Zwave Lighting System Controlled By Smartthings Hub, Warranties On All Appliances And Structures Of The Home, And A Custom Speaker System That Connects Directly With Streaming Apps. All Within Walking Distance To Convenient Nyc Transit Access, Vibrant Shops, Restaurants, Parks, And Schools! Specifically, Right Down The Street From Riverview Park Where The Famers Market Is! Eligible For A 5 Year Tax Abatement.
Rooms Sizes
Kitchen:
Ground
Dining Room:
Ground
Living Room:
Ground
Family Room:
First
Den:
n/a
Bedroom 1:
First
Bedroom 2:
First
Bedroom 3:
First
Bedroom 4:
n/a
Room Levels
Basement:
n/a
Ground:
GarEnter,InsdEntr,Kitchen,LivDinRm,Walkout
Level 1:
3Bedroom,BathMain,BathOthr,FamilyRm,InsdEntr,Laundry,OutEntrn
Level 2:
n/a
Level 3:
n/a
Level Other:
n/a
Room Features
Kitchen:
Eat-In Kitchen, See Remarks, Separate Dining Area
Dining Room:
Living/Dining Combo
Master Bedroom:
Full Bath, Walk-In Closet
Bath:
n/a
Interior Features
Square Foot:
n/a
Year Renovated:
n/a
Basement:
No
Full Baths:
2
Half Baths:
1
Appliances:
Carbon Monoxide Detector, Dishwasher, Microwave Oven, Range/Oven-Gas, Refrigerator, Stackable Washer/Dryer
Flooring:
n/a
Fireplaces:
No
Fireplace:
n/a
Interior:
Blinds, Carbon Monoxide Detector, Drapes, Smoke Detector, Walk-In Closet
Exterior Features
Garage Space:
1-Car
Garage:
Attached,DoorOpnr,Garage,InEntrnc,Tandem
Driveway:
1 Car Width
Roof:
Asphalt Shingle
Exterior:
Aluminum Siding, Brick
Swimming Pool:
n/a
Pool:
n/a
Utilities
Heating System:
1 Unit, Forced Hot Air
Heating Source:
Gas-Natural
Cooling:
1 Unit, Central Air
Water Heater:
Gas
Water:
Public Water
Sewer:
Public Sewer
Services:
n/a
Lot Features
Acres:
0.06
Lot Dimensions:
25X100
Lot Features:
Level Lot
School Information
Elementary:
n/a
Middle:
n/a
High School:
n/a
Community Information
County:
Hudson
Town:
Jersey City
Neighborhood:
Jersey City Heights
Application Fee:
n/a
Association Fee:
$353 - Monthly
Fee Includes:
n/a
Amenities:
n/a
Pets:
n/a
Financial Considerations
List Price:
$899,000
Tax Amount:
$11,178
Land Assessment:
$605,900
Build. Assessment:
$666,400
Total Assessment:
$1,272,300
Tax Rate:
2.25
Tax Year:
2023
Ownership Type:
Fee Simple
Listing Information
MLS ID:
3906239
List Date:
06-06-2024
Days On Market:
145
Listing Broker:
COLDWELL BANKER REALTY
Listing Agent:
Steven Siracusa











































Request More Information
Shawn and Diane Fox
RE/MAX American Dream
3108 Route 10 West
Denville, NJ 07834
Call: (973) 277-7853
Web: EdenLaneLiving.com

