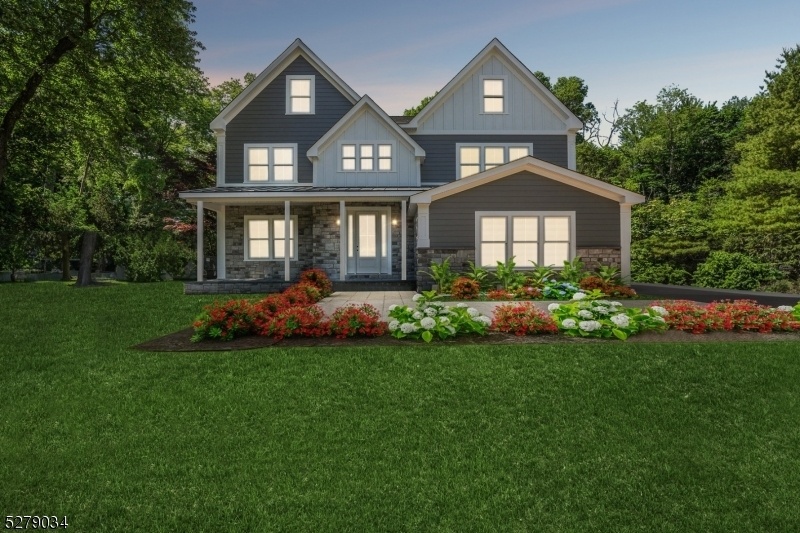20 Afton Dr
Florham Park Boro, NJ 07932





Price: $2,399,000
GSMLS: 3906137Type: Single Family
Style: Colonial
Beds: 6
Baths: 5 Full & 1 Half
Garage: 2-Car
Year Built: 2024
Acres: 0.39
Property Tax: $0
Description
7200+ Sq Ft Of New Construction Based On Plans And Seller With 6 Br/5.1 Bth Nestled In A Peaceful Neighborhood. Your Inviting New Home Starts W/ An Impressive 2-story Foyer Featuring A Lift-assisted Chandelier, Formal Lr/office & Elegant Staircase. Gourmet Eat-in Kitchen Boasts Custom Shaker Style Cabinetry, Center Island, Large Pantry, Quartz Countertops & Thermador Ss Appliances. Adjoining Is An Open Concept Living Area W/fireplace & Sliders To Patio. Large Formal Dr W/butler's Pantry Is Perfect For Entertaining. Garage & Side Door Entrances To A Spacious Mudroom W/bench, Closet, & Cubbies. 2nd Level Features Primary Suite W/ 10' Tray Ceiling, Large Dressing Closet, Spa-like Bath W/soaking Tub, Large Shower, Dbl Vanity, Makeup Area, Private Water Closet & Built-ins. 3 Additional Brs W/ Ensuite Baths & 2nd Level Laundry Room Accommodates A Busy Lifestyle. 3rd Level Hosts A Br/office, Full Bath & Private Living Area. Finished Lower Level W/ Another Br/office/gym, Full Bath, & Large Open Rec Area Easily Customizable To Your Needs. Closet Organizers Throughout. White Oak Wood Flooring. Level Lot Includes Landscaping/sprinklers W/extra Driveway Parking. Conveniently Located W/easy Access To Top Schools, Shopping, Transportation & Healthcare. Close Knit Community Living Includes Amenities W/ Town Complex Offering Rec Center, Fields, Senior Center, Library & Private Pool - All W/ Favorable Tax Rate. Still Time To Make Selections For A Motivated Buyer. See Media For Spec Sheet.
Rooms Sizes
Kitchen:
First
Dining Room:
First
Living Room:
First
Family Room:
First
Den:
First
Bedroom 1:
Second
Bedroom 2:
Second
Bedroom 3:
Second
Bedroom 4:
Second
Room Levels
Basement:
1Bedroom,BathOthr,Leisure,Storage
Ground:
n/a
Level 1:
DiningRm,FamilyRm,Foyer,InsdEntr,Kitchen,LivingRm,MudRoom,OutEntrn,Pantry,PowderRm
Level 2:
4 Or More Bedrooms, Bath(s) Other, Laundry Room
Level 3:
1Bedroom,BathOthr,Leisure
Level Other:
n/a
Room Features
Kitchen:
Center Island, Eat-In Kitchen, Pantry, Separate Dining Area
Dining Room:
Formal Dining Room
Master Bedroom:
Full Bath, Walk-In Closet
Bath:
Soaking Tub, Stall Shower
Interior Features
Square Foot:
n/a
Year Renovated:
n/a
Basement:
Yes - Finished
Full Baths:
5
Half Baths:
1
Appliances:
Carbon Monoxide Detector, Dishwasher, Kitchen Exhaust Fan, Microwave Oven, Range/Oven-Gas, Refrigerator
Flooring:
Carpeting, Tile, Wood
Fireplaces:
1
Fireplace:
Family Room, Gas Fireplace
Interior:
Carbon Monoxide Detector, Fire Extinguisher, High Ceilings, Security System, Smoke Detector, Walk-In Closet
Exterior Features
Garage Space:
2-Car
Garage:
Attached,Finished,DoorOpnr,InEntrnc,Oversize
Driveway:
2 Car Width, Additional Parking, Blacktop
Roof:
Asphalt Shingle
Exterior:
CompSide,ConcBrd
Swimming Pool:
No
Pool:
n/a
Utilities
Heating System:
3 Units, Multi-Zone
Heating Source:
Electric, Gas-Natural
Cooling:
3 Units, Central Air, Multi-Zone Cooling
Water Heater:
Gas
Water:
Public Water
Sewer:
Public Sewer
Services:
Cable TV, Fiber Optic, Garbage Extra Charge
Lot Features
Acres:
0.39
Lot Dimensions:
115X151
Lot Features:
Level Lot, Open Lot
School Information
Elementary:
Brooklake Elementary School (3-5)
Middle:
Ridgedale Middle School (6-8)
High School:
Hanover Park High School (9-12)
Community Information
County:
Morris
Town:
Florham Park Boro
Neighborhood:
n/a
Application Fee:
n/a
Association Fee:
n/a
Fee Includes:
n/a
Amenities:
n/a
Pets:
n/a
Financial Considerations
List Price:
$2,399,000
Tax Amount:
$0
Land Assessment:
$420,000
Build. Assessment:
$0
Total Assessment:
$0
Tax Rate:
1.60
Tax Year:
2023
Ownership Type:
Fee Simple
Listing Information
MLS ID:
3906137
List Date:
06-04-2024
Days On Market:
170
Listing Broker:
KELLER WILLIAMS METROPOLITAN
Listing Agent:
Daniel Sheleheda





Request More Information
Shawn and Diane Fox
RE/MAX American Dream
3108 Route 10 West
Denville, NJ 07834
Call: (973) 277-7853
Web: EdenLaneLiving.com




