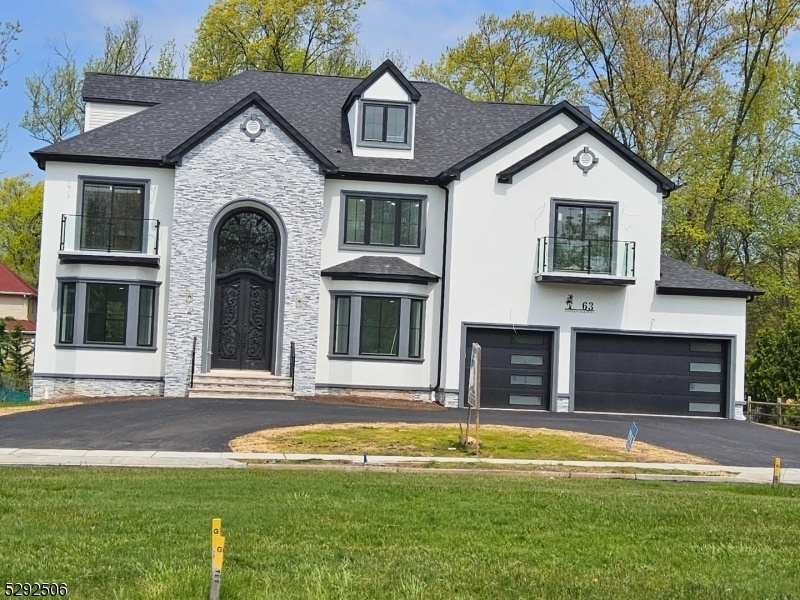63 Stephenville Pkwy
Edison Twp, NJ 08820































Price: $1,800,000
GSMLS: 3906027Type: Single Family
Style: See Remarks
Beds: 5
Baths: 6 Full & 1 Half
Garage: 3-Car
Year Built: 2024
Acres: 0.48
Property Tax: $0
Description
Welcome To The Epitome Of Luxury Living In The Prestigious North Edison Neighborhood. Introducing This Newly Constructed, Custom-built Home Which Spans 4,767 Square Feet And Includes 5 Bedrooms And 6.5 Bathrooms, All Situated On Roughly 20,900 Square Feet Of Land. This Property Features A 3-car Garage Complete With An Ev Charging Station.step Through The Grand Iron Entrance Into A Foyer Highlighted By An Impressive Staircase And A Custom-mantled Fireplace. The Home Is Outfitted With Custom Closets And Big Size Windows That Bathe The Space In Natural Light, Alongside An Oversized Deck. The Large, Open-plan Kitchen Flows Into The Family Room And Is Equipped With A High-end Touch. Designer Cabinetry, A Large Island With A Waterfall Countertop, And A Pantry. The Ground Floor Also Hosts A Formal Living Room, Dining Room, Powder Room, And A Lavish First-floor Bedroom Suite. The Upper Level Serves As A Private Retreat With The Primary Suite With Dual Balconies Framed By Glass Railings, A Master Suite With A Spacious Shower, A Freestanding Bathtub, And A Tray Ceiling That Adds A Note Of Its Own Private Balcony. Four Additional Large Bedrooms Each With Their Own En-suite Bathrooms And Custom Closets, Plus Attic, Provide Ample Space For All And Guests.additionally, The Home Includes A Fully Finished Basement With 10-foot Ceilings And Several Entrances.. Designed With Stunning Features And Built For A Contemporary Lifestyle, This Home Is Ready For You To Make It Yours.
Rooms Sizes
Kitchen:
n/a
Dining Room:
n/a
Living Room:
n/a
Family Room:
n/a
Den:
n/a
Bedroom 1:
n/a
Bedroom 2:
n/a
Bedroom 3:
n/a
Bedroom 4:
n/a
Room Levels
Basement:
Bath(s) Other, Laundry Room, Utility Room
Ground:
n/a
Level 1:
1Bedroom,BathMain,BathOthr,DiningRm,FamilyRm,Foyer,Kitchen,LivingRm,SeeRem,Storage
Level 2:
4 Or More Bedrooms, Bath Main, Bath(s) Other, Laundry Room, Storage Room
Level 3:
Attic
Level Other:
n/a
Room Features
Kitchen:
Center Island, Eat-In Kitchen, Pantry, See Remarks
Dining Room:
Formal Dining Room
Master Bedroom:
Full Bath, Walk-In Closet
Bath:
Stall Shower And Tub
Interior Features
Square Foot:
4,767
Year Renovated:
n/a
Basement:
Yes - Full
Full Baths:
6
Half Baths:
1
Appliances:
Central Vacuum, Cooktop - Gas, Dishwasher, Kitchen Exhaust Fan, Refrigerator, Wall Oven(s) - Gas
Flooring:
See Remarks, Tile, Wood
Fireplaces:
1
Fireplace:
Gas Fireplace
Interior:
n/a
Exterior Features
Garage Space:
3-Car
Garage:
Attached Garage, Built-In Garage
Driveway:
Additional Parking, Blacktop, Driveway-Exclusive, See Remarks
Roof:
Asphalt Shingle
Exterior:
Stone, Stucco, Vinyl Siding
Swimming Pool:
n/a
Pool:
n/a
Utilities
Heating System:
Forced Hot Air
Heating Source:
Electric, Gas-Natural
Cooling:
Attic Fan, Central Air
Water Heater:
Electric, Gas
Water:
Public Water
Sewer:
Public Sewer
Services:
Garbage Included
Lot Features
Acres:
0.48
Lot Dimensions:
100X209
Lot Features:
n/a
School Information
Elementary:
n/a
Middle:
n/a
High School:
n/a
Community Information
County:
Middlesex
Town:
Edison Twp.
Neighborhood:
Oakview Heights Sec
Application Fee:
n/a
Association Fee:
n/a
Fee Includes:
n/a
Amenities:
n/a
Pets:
n/a
Financial Considerations
List Price:
$1,800,000
Tax Amount:
$0
Land Assessment:
$0
Build. Assessment:
$0
Total Assessment:
$0
Tax Rate:
0.00
Tax Year:
2023
Ownership Type:
Fee Simple
Listing Information
MLS ID:
3906027
List Date:
06-05-2024
Days On Market:
103
Listing Broker:
REALTYMARK SELECT
Listing Agent:
Amritpreet Kaur































Request More Information
Shawn and Diane Fox
RE/MAX American Dream
3108 Route 10 West
Denville, NJ 07834
Call: (973) 277-7853
Web: EdenLaneLiving.com

