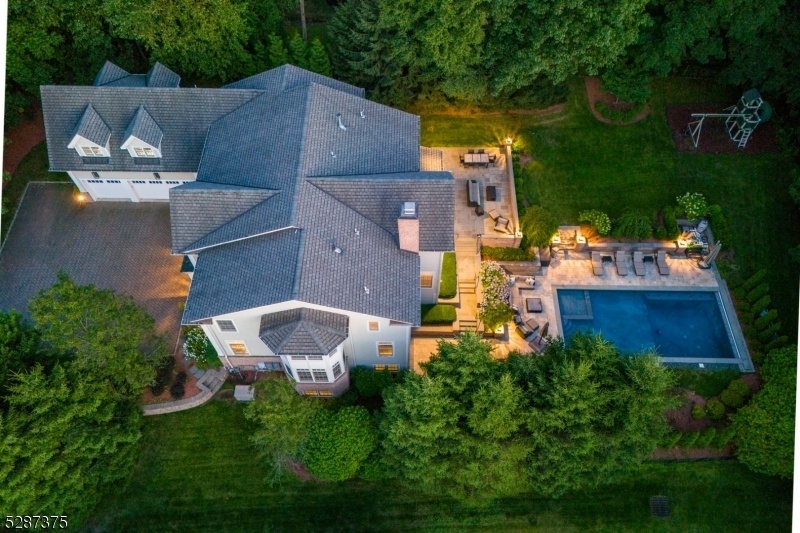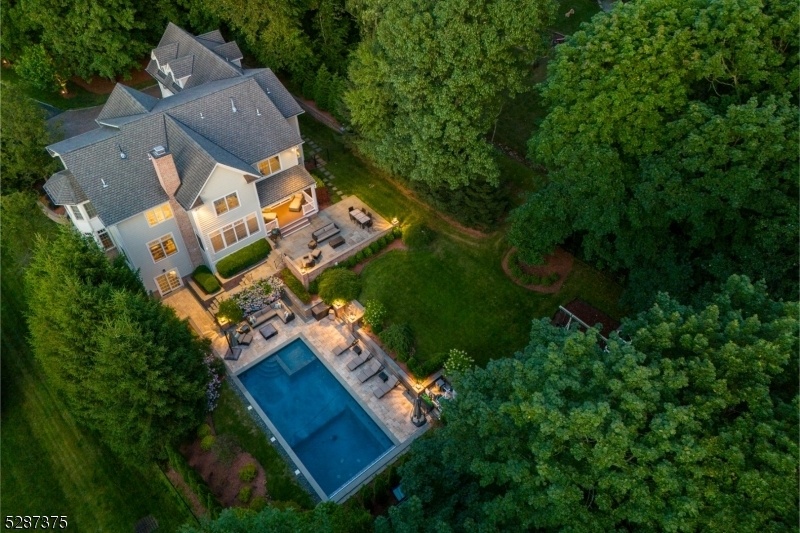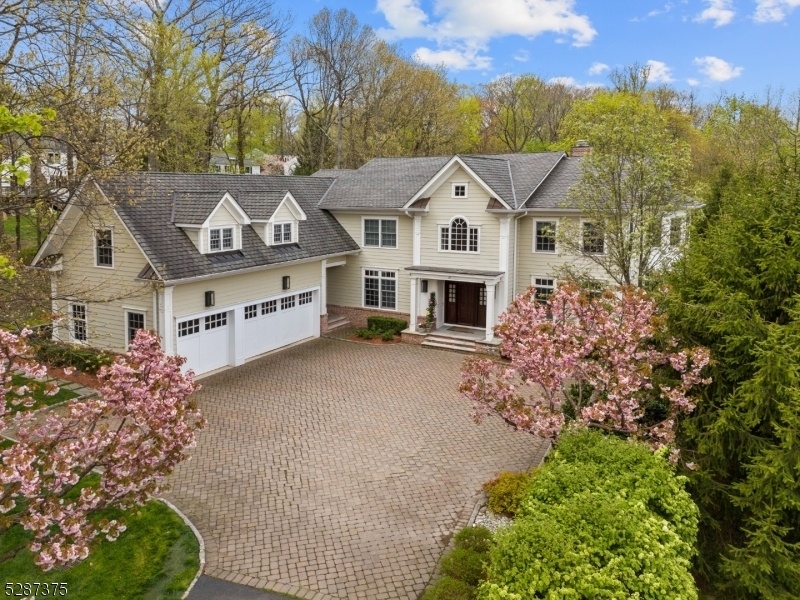20 Candace Ln
Chatham Twp, NJ 07928


















































Price: $3,649,000
GSMLS: 3901992Type: Single Family
Style: Colonial
Beds: 6
Baths: 6 Full & 2 Half
Garage: 3-Car
Year Built: 2008
Acres: 1.19
Property Tax: $37,164
Description
7,800+ Sq Ft, Stunning Custom Colonial! Nestled On Tree-line Street With Exceptional Craftsmanship And Premium Smart Automation System. Fenced-in Backyard Oasis Featuring Heated, Salt-water, Chlorinated Pool With Electronic Cover, Blue Stone Patio, Covered Porch, Playset, Exquisite Landscaping And Custom Outdoor Lighting. Sun-filled First Level Offers Gourmet Kitchen With Wolf And Sub-zero Appliances, Easy Flow With Control4 Blinds And Marble Fireplace, Dining Room With Custom Silk Wallpaper, Breakfast Area With French Doors To Backyard. Gorgeous Inlaid Hardwood Floors, Raised Panel Wainscoting, Built-in Shelving And Cabinetry, Crystal Chandeliers, Transom Windows Throughout, And Much More! The Primary Bedroom Is The Ultimate Retreat With Built-in Miele Coffee Maker And Beverage Fridge, Two California Closets, And En-suite Bath With Jetted Soaking Tub And Marble Floors. All Other Bedrooms Are En-suite With Large Closets, Including A New Custom-built Bunk Room. Convenient Second Level Laundry. Impressive Lower Level With Control4 Light, Sound, And Video Smart Home Automation, Media Room With 115-inch Screen, 1,000 Bottle, Temperature-controlled Wine Cellar, Home Gym With Rubber Floors, Kitchenette With Custom Cabinetry, Glass Shelving, Seating, And Silver-infused Tile Backsplash. Whole-home Kohler Generator, Outdoor Wi-fi, 5-zone Ac/heat, And Water Softener System Are Just Some Upgrades. Come Experience Elevated Living At 20 Candace Ln!
Rooms Sizes
Kitchen:
14x17 First
Dining Room:
14x16 First
Living Room:
14x18 First
Family Room:
16x20 First
Den:
n/a
Bedroom 1:
14x26 Second
Bedroom 2:
14x15 Second
Bedroom 3:
16x14 Second
Bedroom 4:
14x13 Second
Room Levels
Basement:
BathMain,GameRoom,Kitchen,Parlor,RecRoom,Storage,Utility,Walkout
Ground:
n/a
Level 1:
BathOthr,Breakfst,DiningRm,FamilyRm,Foyer,GarEnter,Kitchen,LivingRm,MudRoom,Office,Pantry,Porch,PowderRm,Sunroom
Level 2:
4+Bedrms,BathMain,BathOthr,Laundry,SittngRm
Level 3:
n/a
Level Other:
n/a
Room Features
Kitchen:
Center Island, Eat-In Kitchen, Pantry, Separate Dining Area
Dining Room:
Formal Dining Room
Master Bedroom:
Full Bath, Sitting Room, Walk-In Closet
Bath:
Soaking Tub, Stall Shower
Interior Features
Square Foot:
7,800
Year Renovated:
2019
Basement:
Yes - Finished-Partially, Walkout
Full Baths:
6
Half Baths:
2
Appliances:
Carbon Monoxide Detector, Central Vacuum, Dishwasher, Disposal, Dryer, Generator-Built-In, Microwave Oven, Range/Oven-Gas, Refrigerator, Sump Pump, Wall Oven(s) - Gas, Washer, Water Softener-Own
Flooring:
Carpeting, Stone, Tile, Wood
Fireplaces:
1
Fireplace:
Family Room
Interior:
BarDry,BarWet,CODetect,CeilCath,SecurSys,SmokeDet,SoakTub,StallTub,StereoSy,WlkInCls,Whrlpool,WndwTret
Exterior Features
Garage Space:
3-Car
Garage:
Attached Garage, Garage Door Opener, Oversize Garage
Driveway:
Additional Parking, Paver Block
Roof:
Asphalt Shingle
Exterior:
Wood
Swimming Pool:
Yes
Pool:
Gunite, Heated, In-Ground Pool, Outdoor Pool
Utilities
Heating System:
Forced Hot Air, Multi-Zone
Heating Source:
Gas-Natural
Cooling:
Central Air, Multi-Zone Cooling
Water Heater:
Gas
Water:
Public Water
Sewer:
Public Sewer
Services:
n/a
Lot Features
Acres:
1.19
Lot Dimensions:
n/a
Lot Features:
Backs to Park Land, Level Lot
School Information
Elementary:
Southern Boulevard School (K-3)
Middle:
Chatham Middle School (6-8)
High School:
Chatham High School (9-12)
Community Information
County:
Morris
Town:
Chatham Twp.
Neighborhood:
n/a
Application Fee:
n/a
Association Fee:
n/a
Fee Includes:
n/a
Amenities:
n/a
Pets:
n/a
Financial Considerations
List Price:
$3,649,000
Tax Amount:
$37,164
Land Assessment:
$682,800
Build. Assessment:
$1,217,200
Total Assessment:
$1,900,000
Tax Rate:
1.96
Tax Year:
2023
Ownership Type:
Fee Simple
Listing Information
MLS ID:
3901992
List Date:
05-15-2024
Days On Market:
191
Listing Broker:
KELLER WILLIAMS REALTY
Listing Agent:
Scott Shuman


















































Request More Information
Shawn and Diane Fox
RE/MAX American Dream
3108 Route 10 West
Denville, NJ 07834
Call: (973) 277-7853
Web: EdenLaneLiving.com




