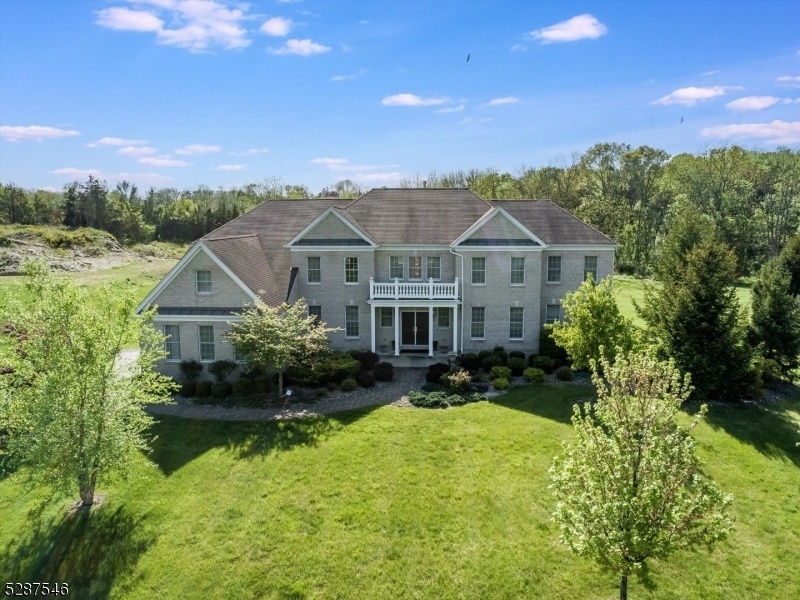17 Chapel Hill Ct
Sparta Twp, NJ 07871












































Price: $1,299,900
GSMLS: 3901899Type: Single Family
Style: Colonial
Beds: 4
Baths: 5 Full & 2 Half
Garage: 3-Car
Year Built: 2010
Acres: 2.53
Property Tax: $35,745
Description
Chapel Hill - Toll Brothers Stately Colonial 6000+ Sq. Ft Plus 2900 Sq. Ft Finished Lower Level. Sweeping Driveway Leads To 2.5 Acres Of Manicured Property! Impressive Foyer W/wrought Iron Double Stair Cases Lead To Formal Living Room & Dining Room Great For Entertaining. Custom Moldings And Gleaming Hardwood Floors! Rear Staircase Leads To The Two Story Family Room W/floor To Ceiling Brick Fireplace. Great Windows Allows For Natural Light! Den/office, Conservatory W/wall Of Windows! Gourmet Kitchen, Center Island, Breakfast Bar, Ss Appliances, Beautiful Cabinetry, Granite Counters. Master Bedroom Suite, Sitting Room, Luxury Bath W/jetted Tub, Shower Stall, Multiple Vanities, Walk-in Closet! Three Additional Bedrooms W/en Suite Full Baths One With Sitting Room! Lower Level: Entertain In The Multi-purpose Rec Room, Dry Bar In Game Area, Exercise Room, Bathroom, 3 Exits To Rear Yard & Garage For Convenience. Enjoy The Deck Overlooking Great Level Yard! 4 Sided Brick Exterior! Underground Utilities. Great Location, Close To Major Roadways, Convenient To Shopping And Hiking Trails! Come Enjoy All Sparta Township Has To Offer All Year Round!
Rooms Sizes
Kitchen:
19x33 First
Dining Room:
15x27 First
Living Room:
15x20 First
Family Room:
17x31 First
Den:
14x14 First
Bedroom 1:
21x15 Second
Bedroom 2:
14x18 Second
Bedroom 3:
15x21 Second
Bedroom 4:
14x17 Second
Room Levels
Basement:
BathOthr,InsdEntr,Leisure,PowderRm,RecRoom,Storage,Utility,Walkout
Ground:
n/a
Level 1:
Conserv,DiningRm,FamilyRm,Foyer,GarEnter,Kitchen,Laundry,LivingRm,Office,OutEntrn,Pantry,PowderRm
Level 2:
4+Bedrms,BathMain,BathOthr,Foyer,SeeRem,SittngRm
Level 3:
n/a
Level Other:
n/a
Room Features
Kitchen:
Center Island, Pantry, Separate Dining Area
Dining Room:
Formal Dining Room
Master Bedroom:
Full Bath, Sitting Room, Walk-In Closet
Bath:
Jetted Tub, Stall Shower
Interior Features
Square Foot:
n/a
Year Renovated:
n/a
Basement:
Yes - Finished, Full, Walkout
Full Baths:
5
Half Baths:
2
Appliances:
Carbon Monoxide Detector, Central Vacuum, Cooktop - Gas, Dishwasher, Dryer, Kitchen Exhaust Fan, Refrigerator, Wall Oven(s) - Electric, Washer
Flooring:
Carpeting, Tile, Wood
Fireplaces:
1
Fireplace:
Family Room, Gas Fireplace
Interior:
BarDry,Blinds,CODetect,CeilHigh,JacuzTyp,SmokeDet,StallShw,StallTub,TubShowr,WlkInCls
Exterior Features
Garage Space:
3-Car
Garage:
Attached,DoorOpnr,InEntrnc
Driveway:
1 Car Width, Blacktop
Roof:
Asphalt Shingle
Exterior:
Brick
Swimming Pool:
n/a
Pool:
n/a
Utilities
Heating System:
3 Units, Forced Hot Air, Multi-Zone
Heating Source:
Gas-Natural
Cooling:
3 Units, Central Air, Multi-Zone Cooling
Water Heater:
Gas
Water:
Public Water, Water Charge Extra
Sewer:
Septic 4 Bedroom Town Verified
Services:
Cable TV Available, Garbage Extra Charge
Lot Features
Acres:
2.53
Lot Dimensions:
n/a
Lot Features:
Cul-De-Sac, Open Lot, Wooded Lot
School Information
Elementary:
SPARTA
Middle:
SPARTA
High School:
SPARTA
Community Information
County:
Sussex
Town:
Sparta Twp.
Neighborhood:
Chapel Hill
Application Fee:
n/a
Association Fee:
n/a
Fee Includes:
n/a
Amenities:
n/a
Pets:
Yes
Financial Considerations
List Price:
$1,299,900
Tax Amount:
$35,745
Land Assessment:
$202,000
Build. Assessment:
$823,400
Total Assessment:
$1,025,400
Tax Rate:
3.49
Tax Year:
2023
Ownership Type:
Fee Simple
Listing Information
MLS ID:
3901899
List Date:
05-14-2024
Days On Market:
170
Listing Broker:
WEICHERT REALTORS
Listing Agent:
Dawn Corbo












































Request More Information
Shawn and Diane Fox
RE/MAX American Dream
3108 Route 10 West
Denville, NJ 07834
Call: (973) 277-7853
Web: EdenLaneLiving.com

