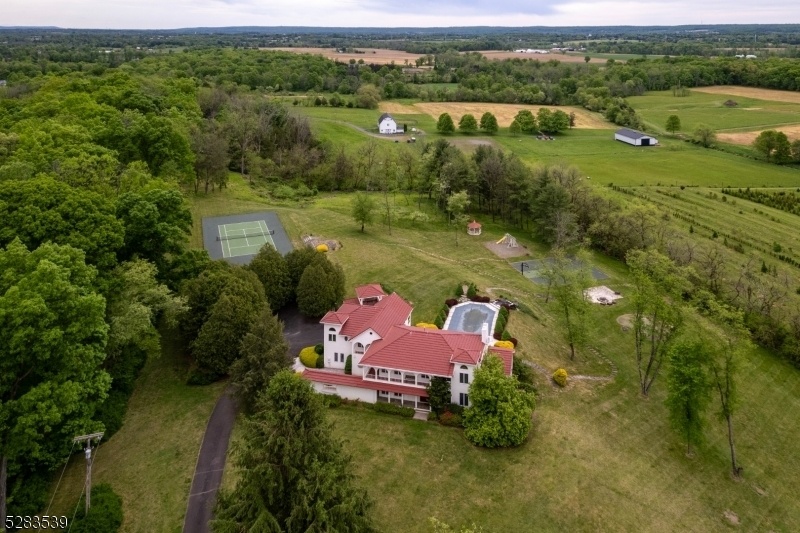112 Dunkard Church Rd
Delaware Twp, NJ 08559







































Price: $1,350,000
GSMLS: 3901756Type: Single Family
Style: Mediterranean
Beds: 4
Baths: 3 Full & 2 Half
Garage: 3-Car
Year Built: 1980
Acres: 10.73
Property Tax: $23,253
Description
In The Picturesque And Tranquil Rolling Hills Of Delaware Township, This Hidden Estate Offers A Lifestyle Sure To Please Outdoor Enthusiasts With A Newly Lined Pool, A Basketball Court, A Bocce Court, A Resurfaced Tennis Court, And A Putting Green. With Its Gracious Gardens, Serene Views, And Park-like Surroundings, There's So Much To Love About This Location. A Large,mediterranean-inspired Villa Welcomes With A Courtyard And A Soothing Fountain. Inside, The Floor Plan Is Designed To Take In The Scenery With The Living Room, Currently Used As The Dining Room, The Family Room, A Glass-enclosed Breakfast Room, And A Screened Porch Looking Out Across A Dale Of Greenery. The Kitchen Is Spacious And Bright, Adjoined By A Large Mudroom With Custom Cubbies For Storage And A Cleverly Hidden Laundry Space. A Home Office Is Handy Here And Could Serve Other Functions. Upstairs, There Are Four Bedrooms, Including Two Suites, And Multiple Wrap-around Porches That Provide Breathtaking Views Of The Countryside. The Main Suite Has A Dual-sided Fireplace Shared With A Sitting Room And A Covered Pavilion-style Deck With Steps Down To The Pool, Making It Simple To Get Some Morning Exercise. The Over-the-top Basement Features A Huge Media/recreation Room With A Fireplace, A Wine Cellar, A Gym, A Half Bath, And A Door Out To The Gardens. Out By The Pool, There's A Handy Half Bath To Keep Wet Feet Out Of The House. A Whole House Generator And An Automatic Security Gate Provide Peace Of Mind.
Rooms Sizes
Kitchen:
21x16 First
Dining Room:
18x15 First
Living Room:
17x13 First
Family Room:
20x17 First
Den:
n/a
Bedroom 1:
20x17 Second
Bedroom 2:
14x14 Second
Bedroom 3:
18x13 Second
Bedroom 4:
16x14 Second
Room Levels
Basement:
Exercise,PowderRm,RecRoom,SeeRem,Storage,Utility,Walkout
Ground:
n/a
Level 1:
Den,DiningRm,Vestibul,FamilyRm,Foyer,GarEnter,Kitchen,Laundry,LivingRm,MudRoom,Porch,PowderRm,Screened,Sunroom
Level 2:
4+Bedrms,BathMain,Porch,SittngRm
Level 3:
n/a
Level Other:
n/a
Room Features
Kitchen:
Center Island
Dining Room:
Formal Dining Room
Master Bedroom:
Fireplace, Full Bath, Sitting Room, Walk-In Closet
Bath:
Soaking Tub, Stall Shower And Tub
Interior Features
Square Foot:
n/a
Year Renovated:
n/a
Basement:
Yes - Finished, Full, Walkout
Full Baths:
3
Half Baths:
2
Appliances:
Cooktop - Electric, Dryer, Microwave Oven, Refrigerator, Wall Oven(s) - Electric, Washer
Flooring:
Carpeting, Tile, Wood
Fireplaces:
3
Fireplace:
Bedroom 1, Family Room, Rec Room, See Remarks
Interior:
SmokeDet,StallTub,WlkInCls
Exterior Features
Garage Space:
3-Car
Garage:
Attached Garage, Oversize Garage
Driveway:
Additional Parking, Blacktop, Driveway-Shared
Roof:
Metal, Rubberized
Exterior:
Stucco
Swimming Pool:
Yes
Pool:
In-Ground Pool
Utilities
Heating System:
2 Units, Heat Pump
Heating Source:
Electric,GasPropL
Cooling:
Central Air
Water Heater:
Electric
Water:
Well
Sewer:
Septic
Services:
Garbage Extra Charge
Lot Features
Acres:
10.73
Lot Dimensions:
n/a
Lot Features:
Mountain View, Open Lot
School Information
Elementary:
DELAWARE
Middle:
DELAWARE
High School:
HUNTCENTRL
Community Information
County:
Hunterdon
Town:
Delaware Twp.
Neighborhood:
n/a
Application Fee:
n/a
Association Fee:
n/a
Fee Includes:
n/a
Amenities:
Exercise,MulSport,PoolOtdr,Storage,Tennis
Pets:
n/a
Financial Considerations
List Price:
$1,350,000
Tax Amount:
$23,253
Land Assessment:
$239,300
Build. Assessment:
$629,000
Total Assessment:
$868,300
Tax Rate:
2.68
Tax Year:
2023
Ownership Type:
Fee Simple
Listing Information
MLS ID:
3901756
List Date:
05-13-2024
Days On Market:
171
Listing Broker:
CALLAWAY HENDERSON SOTHEBY'S IR
Listing Agent:
Michelle Blane







































Request More Information
Shawn and Diane Fox
RE/MAX American Dream
3108 Route 10 West
Denville, NJ 07834
Call: (973) 277-7853
Web: EdenLaneLiving.com

