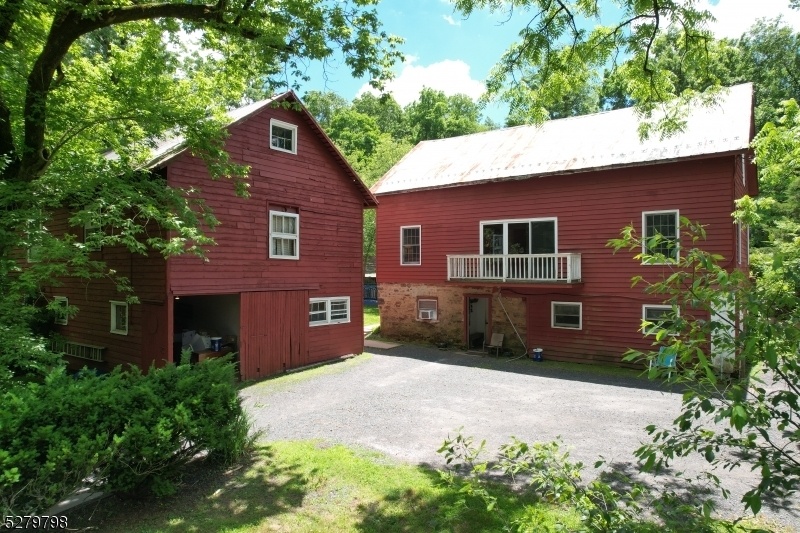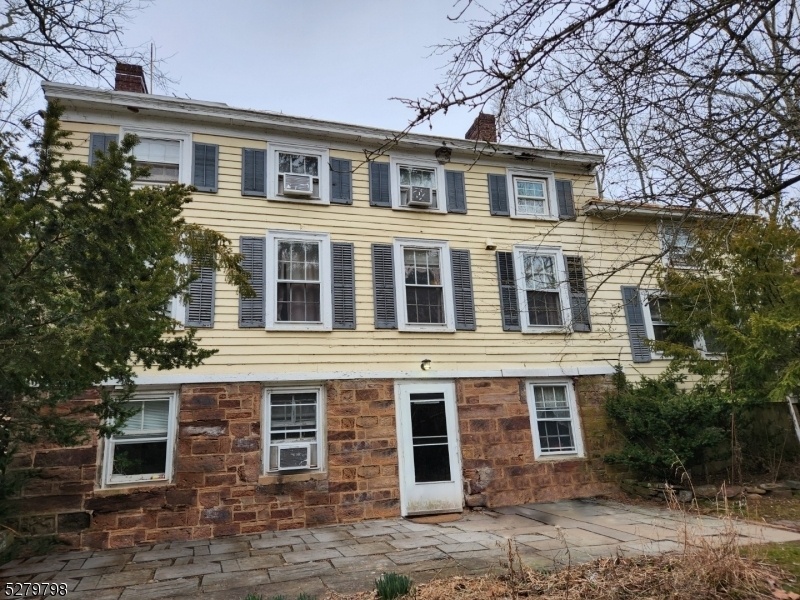521 Canal Rd
Franklin Twp, NJ 08873
























Price: $649,900
GSMLS: 3894638Type: Multi-Family
Style: See Remarks
Total Units: 2
Beds: 12
Baths: 3 Full & 2 Half
Garage: No
Year Built: 1850
Acres: 5.30
Property Tax: $17,197
Description
Two Homes On One Lot With Parking For 15 Cars. Operating As A Nonprofit Mental Health Facility For The Past 40 Years. The First Structure/main Home Is A Two Story Dutch Colonial With 12 Rms Consisting Of 6 Bedrooms, 2.5 Baths, Kit, Din, Liv, Foyer/library And A Walk Out Basement With Two Offices. The Second Structure Is A Converted Barn/office/dwelling With 13 Rooms Of Which The Walk Out 1st Floor Offers: 3 Bedrooms, Lounge & Full Bath. The 2nd Floor Is Also Ground Level (in The Front) Which Is The Facilities Office Space And Has A Reception Area, Conference Rm, 3 Offices/bedrooms, Kitchenette & A Half Bath. An Added Bonus To The Office Space Is A Spiral Staircase Leading To A Mezzanine Overlooking The Reception Area Plus Two Storage Rooms. The Third Structure Is A Barn Which Offers Parking For 1 Car, 2 Horse Stalls, A Storage Room And Walk Up Stairs To The Loft Which Has A Game Room And Arts & Crafts Room. Dutch Colonial/main Home Has It's Own Septic, Oil Fired Boiler With Radiators/steam For Heat & A Propane Tank For Cooking. The Converted Barn/office/dwelling Has It's Own Septic, Electric Heat On 1st Floor Walkout, Radiant Heat In The Floors For The Office Space, Cac (only In The Office). The Third Structure/barn Has A Ceiling Mounted Propane Heater For The Loft. Property Includes Additional Adjoining Lot 18.05 Located At 1 Miller Farm Rd. Total Acres For Both Lots 5.33. Minutes To Princeton, Somerville & New Brunswick. Easy Access To Rts 287, 78, 22 & 1.
General Info
Style:
See Remarks
SqFt Building:
n/a
Total Rooms:
25
Basement:
Yes - Finished, Full, Walkout
Interior:
n/a
Roof:
Asphalt Shingle, Metal
Exterior:
Stone, Wood
Lot Size:
n/a
Lot Desc:
Stream On Lot
Parking
Garage Capacity:
No
Description:
n/a
Parking:
Crushed Stone, Driveway-Exclusive, Parking Lot-Exclusive
Spaces Available:
15
Unit 1
Bedrooms:
6
Bathrooms:
2
Total Rooms:
12
Room Description:
Bedrooms, Dining Room, Eat-In Kitchen, Laundry Room, Living Room, Storage
Levels:
3
Square Foot:
n/a
Fireplaces:
3
Appliances:
See Remarks
Utilities:
Tenant Pays Electric, Tenant Pays Gas, Tenant Pays Heat
Handicap:
No
Unit 2
Bedrooms:
6
Bathrooms:
1
Total Rooms:
13
Room Description:
Bedrooms, Dining Room, Eat-In Kitchen, Laundry Room, Living Room, Storage
Levels:
3
Square Foot:
n/a
Fireplaces:
n/a
Appliances:
See Remarks
Utilities:
Tenant Pays Electric, Tenant Pays Gas, Tenant Pays Heat
Handicap:
No
Unit 3
Bedrooms:
n/a
Bathrooms:
n/a
Total Rooms:
n/a
Room Description:
n/a
Levels:
n/a
Square Foot:
n/a
Fireplaces:
n/a
Appliances:
n/a
Utilities:
n/a
Handicap:
n/a
Unit 4
Bedrooms:
n/a
Bathrooms:
n/a
Total Rooms:
n/a
Room Description:
n/a
Levels:
n/a
Square Foot:
n/a
Fireplaces:
n/a
Appliances:
n/a
Utilities:
n/a
Handicap:
n/a
Utilities
Heating:
3 Units, Baseboard - Electric, Radiant - Hot Water, Radiators - Steam
Heating Fuel:
GasPropL,OilBelow
Cooling:
1 Unit, Central Air, Window A/C(s)
Water Heater:
Gas
Water:
Well
Sewer:
Septic
Utilities:
Electric, Gas-Propane
Services:
n/a
School Information
Elementary:
n/a
Middle:
n/a
High School:
n/a
Community Information
County:
Somerset
Town:
Franklin Twp.
Neighborhood:
East Millstone
Financial Considerations
List Price:
$649,900
Tax Amount:
$17,197
Land Assessment:
$544,800
Build. Assessment:
$345,800
Total Assessment:
$890,600
Tax Rate:
1.93
Tax Year:
2023
Listing Information
MLS ID:
3894638
List Date:
04-06-2024
Days On Market:
223
Listing Broker:
MILLENNIUM 21 REALTY
Listing Agent:
James C. Finkel
























Request More Information
Shawn and Diane Fox
RE/MAX American Dream
3108 Route 10 West
Denville, NJ 07834
Call: (973) 277-7853
Web: EdenLaneLiving.com

