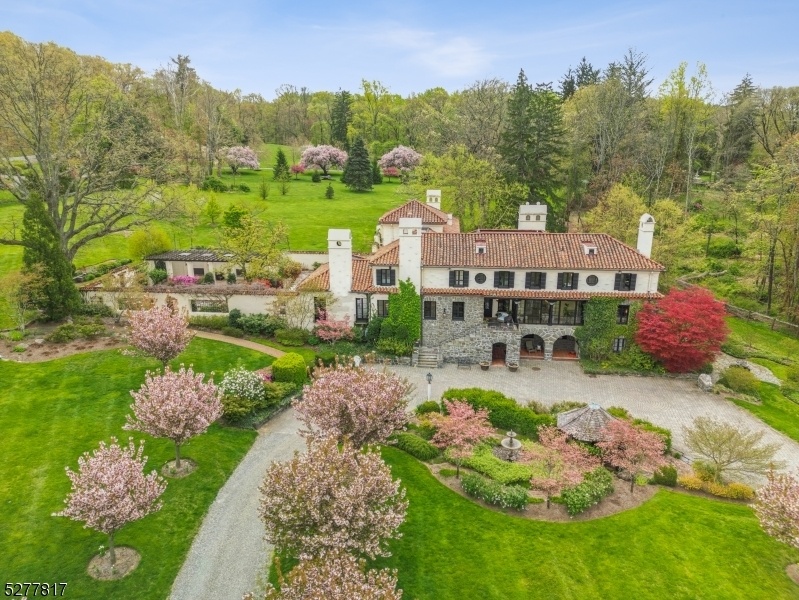132 Liberty Corner Rd
Far Hills Boro, NJ 07931














































Price: $3,999,000
GSMLS: 3893626Type: Single Family
Style: Custom Home
Beds: 7
Baths: 8 Full & 1 Half
Garage: 3-Car
Year Built: 1925
Acres: 11.35
Property Tax: $36,058
Description
Luxurious Mediterranean Style Residence Is A Spectacular Estate Home W/stunning New Guest House Ideally Situated On 11.35 Acres Of Picturesque Level Land. This Magnificent Property Boasts 7 Bedrooms, 8 & A Half Bathrooms, A Leonardis Custom Gourmet Eat-in Kitchen W/huge Center Island, Designer Cabinetry, Wolf 6 Burner Range W/griddle, Wolf Microwave, Miele Dishwasher, Subzero Refrigerator/freezer. This Home Named "froh Heim", Meaning "happy Home" In German, Has A Terra-cotta Roof, Stucco + Stone Walls, 8 Fireplaces, A 47 Foot Grand Ballroom, Prohibition-era Secret Passage Bridge Overlooking Rolling Hills, Gorgeous Courtyard, In Ground Pool, Volleyball Court, 3 Pickleball Courts & 3 Horse Stalls. The Gardens Feature Beautiful Flowers & Plants That Add To The Charm & Character Of Property. Enjoy The Mini Orchard With Apples, Peaches & Pears. Water Features Include Ponds, Fountains & A Rolling Stream. Has A Stunning New 3 Bedroom Guest House, Designed By Architect Jay Michael Petrillo Who Reimagined The Building Exterior, New Stone Veneer & Stucco Siding, Cupola, & Barn Detailing. This Spectacular Guest House Offers The Best Of One Floor Living, + Has High Ceilings! Many Improvements Made To The Main House Including Electrical, Exterior Stucco Replaced, 2 Generac Generators, 1 For Guest House, Exterior Lighting, Theater Room In Lower Level & The Planting Of 150 Trees And Dozens Of Extensive Shrubbery. Low Taxes! The Main House Sq Footage Is 8,720, The Guest House Is 2,780 Sq Ft.
Rooms Sizes
Kitchen:
29x20 First
Dining Room:
47x19 First
Living Room:
21x20 First
Family Room:
18x16 First
Den:
n/a
Bedroom 1:
21x17 Second
Bedroom 2:
14x12 Second
Bedroom 3:
23x13 Second
Bedroom 4:
14x14 Second
Room Levels
Basement:
n/a
Ground:
1 Bedroom, Bath(s) Other, Media Room, Storage Room, Utility Room, Walkout
Level 1:
Den, Dining Room, Foyer, Kitchen, Library, Living Room, Office, Pantry, Powder Room
Level 2:
4 Or More Bedrooms, Bath Main, Bath(s) Other
Level 3:
n/a
Level Other:
n/a
Room Features
Kitchen:
Center Island, Eat-In Kitchen, Pantry, Separate Dining Area
Dining Room:
Formal Dining Room
Master Bedroom:
Full Bath, Walk-In Closet
Bath:
Soaking Tub, Stall Shower
Interior Features
Square Foot:
8,720
Year Renovated:
2016
Basement:
Yes - Finished, Walkout
Full Baths:
8
Half Baths:
1
Appliances:
Carbon Monoxide Detector, Dishwasher, Disposal, Dryer, Generator-Built-In, Kitchen Exhaust Fan, Microwave Oven, Range/Oven-Gas, Refrigerator, Stackable Washer/Dryer, Washer
Flooring:
Marble, Stone, Tile, Wood
Fireplaces:
8
Fireplace:
Dining Room, Kitchen, Living Room, Wood Burning
Interior:
BarWet,CeilBeam,CODetect,CeilCath,FireExtg,CeilHigh,SecurSys,SmokeDet,StallShw,StallTub,WlkInCls
Exterior Features
Garage Space:
3-Car
Garage:
Detached Garage, Finished Garage, Garage Door Opener
Driveway:
2 Car Width, Additional Parking, Blacktop, Circular, Gravel, Paver Block
Roof:
Tile
Exterior:
Stone, Stucco
Swimming Pool:
Yes
Pool:
Gunite, In-Ground Pool, Outdoor Pool
Utilities
Heating System:
4+ Units, Forced Hot Air, Multi-Zone, Radiators - Hot Water
Heating Source:
Electric,GasPropO
Cooling:
4+ Units, Central Air, Multi-Zone Cooling
Water Heater:
Gas
Water:
Public Water
Sewer:
Septic
Services:
Cable TV Available, Garbage Extra Charge
Lot Features
Acres:
11.35
Lot Dimensions:
n/a
Lot Features:
Level Lot, Mountain View, Wooded Lot
School Information
Elementary:
BEDWELL
Middle:
BERNARDSVI
High School:
BERNARDSVI
Community Information
County:
Somerset
Town:
Far Hills Boro
Neighborhood:
n/a
Application Fee:
n/a
Association Fee:
n/a
Fee Includes:
n/a
Amenities:
MulSport,PoolOtdr,Storage,Tennis
Pets:
Yes
Financial Considerations
List Price:
$3,999,000
Tax Amount:
$36,058
Land Assessment:
$1,012,200
Build. Assessment:
$1,721,600
Total Assessment:
$2,733,800
Tax Rate:
1.32
Tax Year:
2023
Ownership Type:
Fee Simple
Listing Information
MLS ID:
3893626
List Date:
03-26-2024
Days On Market:
270
Listing Broker:
WEICHERT REALTORS
Listing Agent:
Arlene Gorman Gonnella














































Request More Information
Shawn and Diane Fox
RE/MAX American Dream
3108 Route 10 West
Denville, NJ 07834
Call: (973) 277-7853
Web: EdenLaneLiving.com

