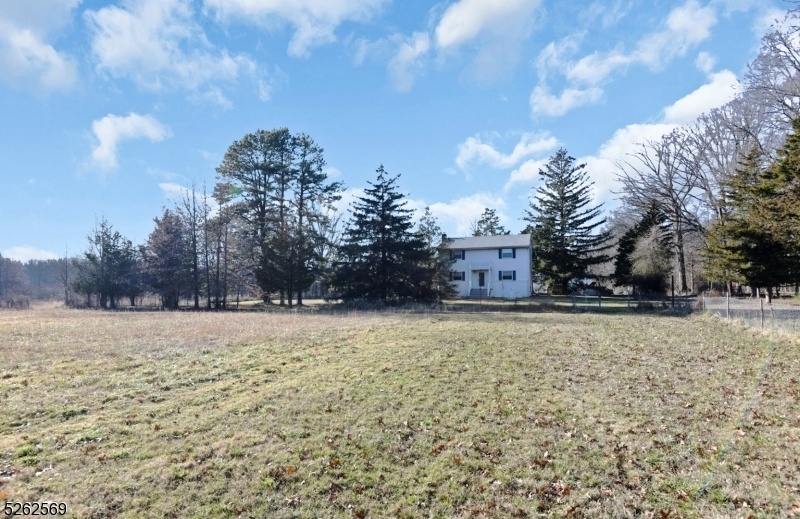4251 Route 27
Franklin Twp, NJ 08540




























Price: $1,700,000
GSMLS: 3880350Type: Single Family
Style: Colonial
Beds: 4
Baths: 1 Full & 1 Half
Garage: 6-Car
Year Built: 1960
Acres: 30.70
Property Tax: $8,702
Description
This Well Maintained 4 Bedroom 1 Bath Colonial Style Home Sits On 1.2 Acres Surrounded By 29.5 Partially Wooded Acres. The 1st Floor Has Living Room With A Brick Wood Burning Fireplace, Formal Dining Room, Country Eik Kitchen, Sunroom And Powder Room And A Den Which Could Be Used As A 5th Bedroom . Second Floor Has 4 Spacious Bedrooms And A Full Bath. Full Unfinished Walkout Basement. The Home Has Hardwood Floors Throughout With 2 Zone Baseboard Gas Heating, Public Water And Septic System. The Property Also Has A Very Large(40x40) Detached Garage With 22 Ft Ceiling With Cinderblock Ibeam Construction And Two Bays. One Bay Is Large Enough For A Commercial Truck. The Property Has Sub Division Possibilities. This Home Is Perfect For Buyer That Has Horses Or If You Have A Small At Home Business Like A Landscaper. It Is Located Near Schools, Religious Buildings, Shopping And The Route 1 Corridor Plus Minutes Away From Princeton. Purchaser Is Responsible For Own Due Diligence And To Confirm Use With Franklin Township Zoning. The Property Is Sold With The Home On 1.2 Acres And The Lot Which Is 29.5 Acres. Current Owner Is The Second Owner In Approximately 100 Years. Owner Is A Licensed Nj Realtor
Rooms Sizes
Kitchen:
14x13 First
Dining Room:
14x13 First
Living Room:
14x25 First
Family Room:
n/a
Den:
16x14 First
Bedroom 1:
17x11 Second
Bedroom 2:
14x11 Second
Bedroom 3:
14x11 Second
Bedroom 4:
11x10 Second
Room Levels
Basement:
Laundry Room, Utility Room
Ground:
n/a
Level 1:
Den,DiningRm,Kitchen,LivingRm,PowderRm,Screened
Level 2:
4 Or More Bedrooms, Bath(s) Other
Level 3:
n/a
Level Other:
n/a
Room Features
Kitchen:
Eat-In Kitchen
Dining Room:
n/a
Master Bedroom:
n/a
Bath:
n/a
Interior Features
Square Foot:
n/a
Year Renovated:
n/a
Basement:
Yes - Unfinished
Full Baths:
1
Half Baths:
1
Appliances:
Dishwasher, Range/Oven-Gas, Refrigerator
Flooring:
Carpeting, Wood
Fireplaces:
1
Fireplace:
Living Room, Wood Burning
Interior:
Smoke Detector
Exterior Features
Garage Space:
6-Car
Garage:
Detached Garage, Oversize Garage
Driveway:
Gravel
Roof:
Asphalt Shingle
Exterior:
Vinyl Siding
Swimming Pool:
No
Pool:
n/a
Utilities
Heating System:
1 Unit, Multi-Zone
Heating Source:
Gas-Natural
Cooling:
None
Water Heater:
n/a
Water:
Public Water
Sewer:
Septic 5+ Bedroom Town Verified
Services:
Cable TV, Garbage Extra Charge
Lot Features
Acres:
30.70
Lot Dimensions:
n/a
Lot Features:
Level Lot, Possible Subdivision, Private Road, Stream On Lot, Wooded Lot
School Information
Elementary:
FRANKLIN
Middle:
FRANKLIN
High School:
FRANKLIN
Community Information
County:
Somerset
Town:
Franklin Twp.
Neighborhood:
n/a
Application Fee:
n/a
Association Fee:
n/a
Fee Includes:
n/a
Amenities:
n/a
Pets:
Cats OK, Dogs OK
Financial Considerations
List Price:
$1,700,000
Tax Amount:
$8,702
Land Assessment:
$243,100
Build. Assessment:
$209,700
Total Assessment:
$452,800
Tax Rate:
1.92
Tax Year:
2023
Ownership Type:
Fee Simple
Listing Information
MLS ID:
3880350
List Date:
01-06-2024
Days On Market:
385
Listing Broker:
WEICHERT REALTORS
Listing Agent:




























Request More Information
Shawn and Diane Fox
RE/MAX American Dream
3108 Route 10 West
Denville, NJ 07834
Call: (973) 277-7853
Web: EdenLaneLiving.com

